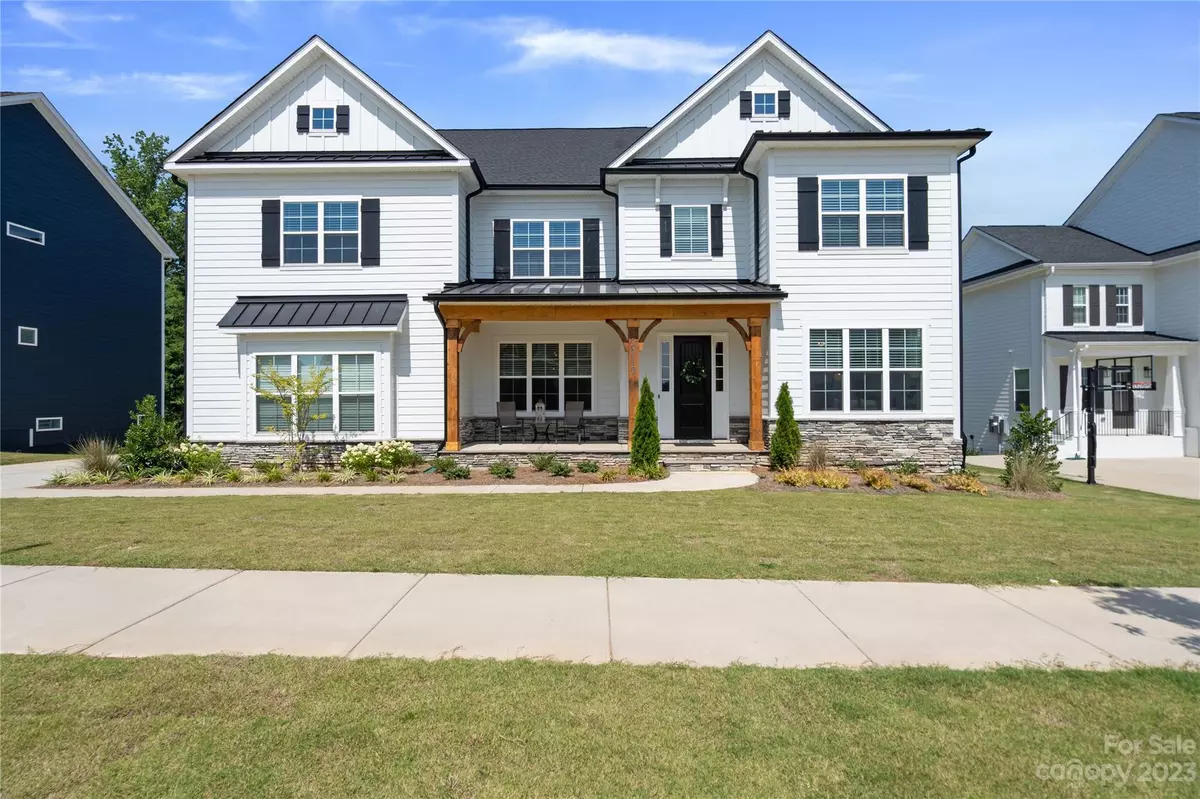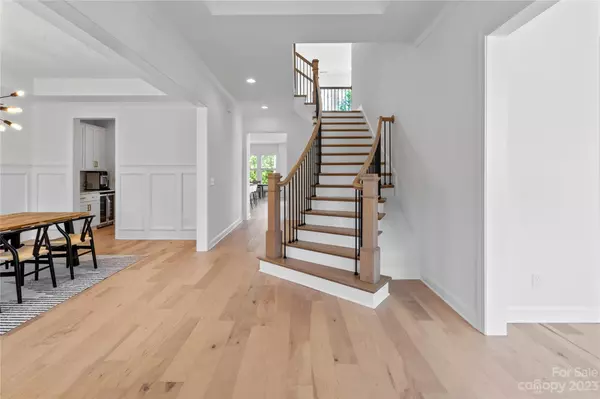$1,250,000
$1,250,000
For more information regarding the value of a property, please contact us for a free consultation.
14719 Keyes Meadow WAY Huntersville, NC 28078
5 Beds
6 Baths
5,034 SqFt
Key Details
Sold Price $1,250,000
Property Type Single Family Home
Sub Type Single Family Residence
Listing Status Sold
Purchase Type For Sale
Square Footage 5,034 sqft
Price per Sqft $248
Subdivision Walden
MLS Listing ID 4050594
Sold Date 10/05/23
Bedrooms 5
Full Baths 4
Half Baths 2
Abv Grd Liv Area 5,034
Year Built 2022
Lot Size 0.330 Acres
Acres 0.33
Property Description
Exquisite home in Huntersville's Walden community! 5 beds, 4 full baths, 2 half baths, bonus room, 4-car garage, & massive unfinished basement. An elegant entryway leads to a "better than new" built home with all the custom touches that have been added. The Gourmet kitchen with butler's pantry, oversized walk-in pantry, & quartz countertops (with a waterfall edge to the island) is open to the 2-story living room with tons of natural light. There is a guest room on main, luxurious primary suite upstairs with sitting room, 2 walk-in closets, a soaking tub, walk-in shower, laundry connection, and private backyard view! Community amenities: pool, clubhouse, playground. Prime location near Charlotte and Lake Norman. Don't miss this gem!
Location
State NC
County Mecklenburg
Zoning NR(CD)
Rooms
Basement Bath/Stubbed, Unfinished
Main Level Bedrooms 1
Interior
Interior Features Breakfast Bar, Cable Prewire, Drop Zone, Garden Tub, Kitchen Island, Open Floorplan, Pantry, Walk-In Closet(s), Walk-In Pantry
Heating Forced Air
Cooling Central Air, Zoned
Flooring Carpet, Hardwood, Tile
Fireplaces Type Great Room
Fireplace true
Appliance Dishwasher, Disposal, Gas Cooktop, Microwave, Wall Oven
Exterior
Garage Spaces 4.0
Roof Type Shingle
Garage true
Building
Lot Description Private
Foundation Basement
Sewer Public Sewer
Water City
Level or Stories Two
Structure Type Hardboard Siding, Stone Veneer
New Construction false
Schools
Elementary Schools Huntersville
Middle Schools Bailey
High Schools William Amos Hough
Others
Senior Community false
Acceptable Financing Cash, Conventional, VA Loan
Listing Terms Cash, Conventional, VA Loan
Special Listing Condition None
Read Less
Want to know what your home might be worth? Contact us for a FREE valuation!

Our team is ready to help you sell your home for the highest possible price ASAP
© 2024 Listings courtesy of Canopy MLS as distributed by MLS GRID. All Rights Reserved.
Bought with Kenneth Lin • Urban Nest Realty, LLC






