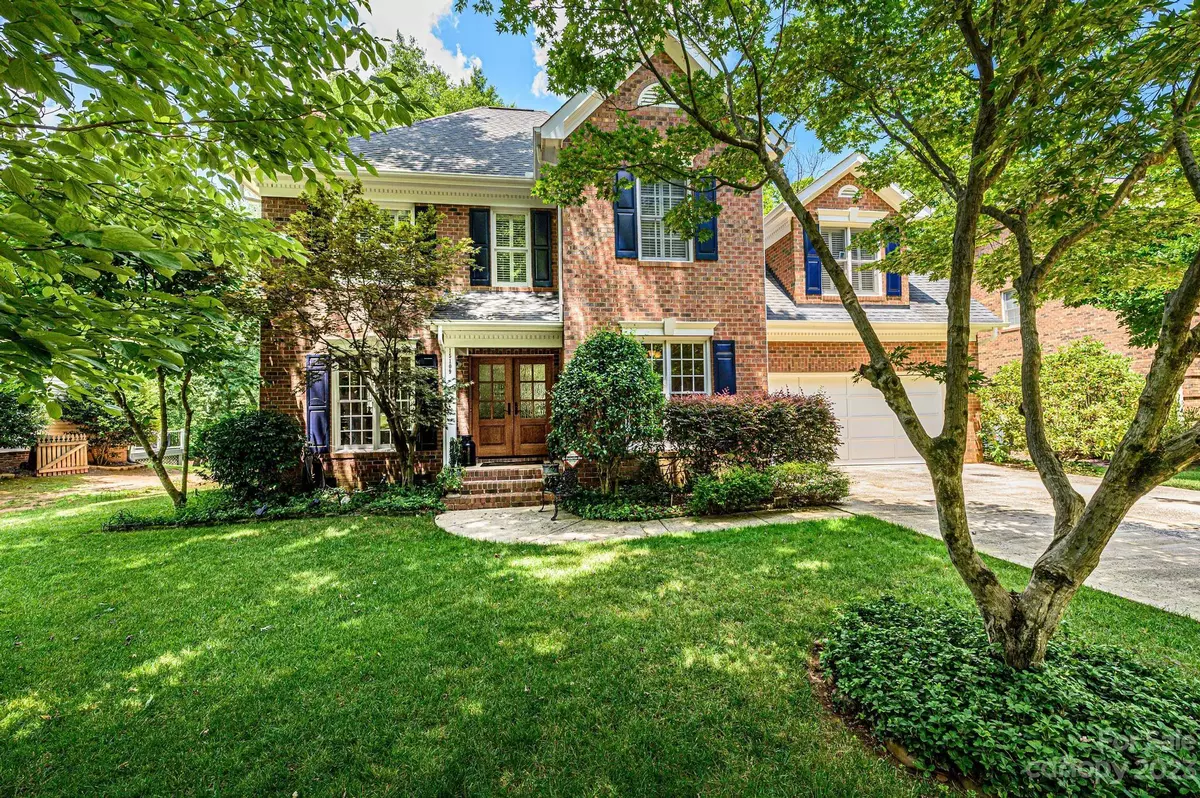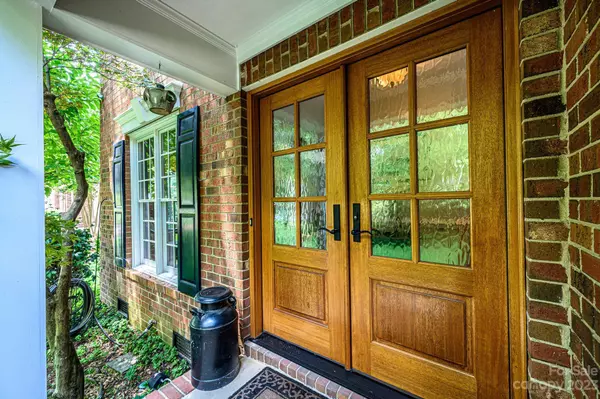$499,900
$499,900
For more information regarding the value of a property, please contact us for a free consultation.
15109 Chilgrove LN Huntersville, NC 28078
4 Beds
3 Baths
2,402 SqFt
Key Details
Sold Price $499,900
Property Type Single Family Home
Sub Type Single Family Residence
Listing Status Sold
Purchase Type For Sale
Square Footage 2,402 sqft
Price per Sqft $208
Subdivision Wynfield
MLS Listing ID 4053631
Sold Date 09/27/23
Style Traditional
Bedrooms 4
Full Baths 2
Half Baths 1
HOA Fees $35
HOA Y/N 1
Abv Grd Liv Area 2,402
Year Built 1991
Lot Size 0.390 Acres
Acres 0.39
Property Description
Location, Location, Location. Fall in love with this all-brick quality home in the desired Wynfield area of Huntersville. This is a one owner & it shows. Updates include windows replaced on the lower level in 2021 and new paint and fixtures in 2023. Cherry wood floors throughout & updated bathrooms. Stainless steel appliances and granite tiles in kitchen. Great room with vaulted ceilings & skylights. Primary bedroom has tray ceilings and pocket door leading to the en suite. Large bonus room could serve as fourth bedroom, office or playroom. Customized closets in each bedroom. Beautiful bi-level deck overlooking lush, fenced backyard. The perfect spot for coffee in the mornings or wine in the evening. To sweeten the deal this lot backs up to the greenway, for walking and biking & bonus an always a private backyard. Occasional deer sightings too (access is one lot over; more at www.publicinput.com/Mcdowell). Amenities include a pool, tennis courts, play area and much more.
Location
State NC
County Mecklenburg
Zoning GR
Interior
Heating Central, Natural Gas
Cooling Central Air
Flooring Carpet, Tile, Wood
Fireplaces Type Gas Log, Living Room
Fireplace true
Appliance Dishwasher, Electric Range, Microwave, Refrigerator
Exterior
Exterior Feature Tennis Court(s)
Fence Back Yard
Utilities Available Cable Connected
Roof Type Shingle
Garage true
Building
Lot Description Flood Fringe Area, Green Area, Wooded
Foundation Crawl Space
Sewer Public Sewer
Water City
Architectural Style Traditional
Level or Stories Two
Structure Type Brick Full
New Construction false
Schools
Elementary Schools Torrence Creek
Middle Schools Francis Bradley
High Schools Hopewell
Others
HOA Name Hawthorne Management
Senior Community false
Restrictions Architectural Review,Building,Deed,Manufactured Home Not Allowed,Modular Not Allowed,Square Feet,Subdivision
Special Listing Condition None
Read Less
Want to know what your home might be worth? Contact us for a FREE valuation!

Our team is ready to help you sell your home for the highest possible price ASAP
© 2024 Listings courtesy of Canopy MLS as distributed by MLS GRID. All Rights Reserved.
Bought with Jennifer McLamb • Helen Adams Realty






