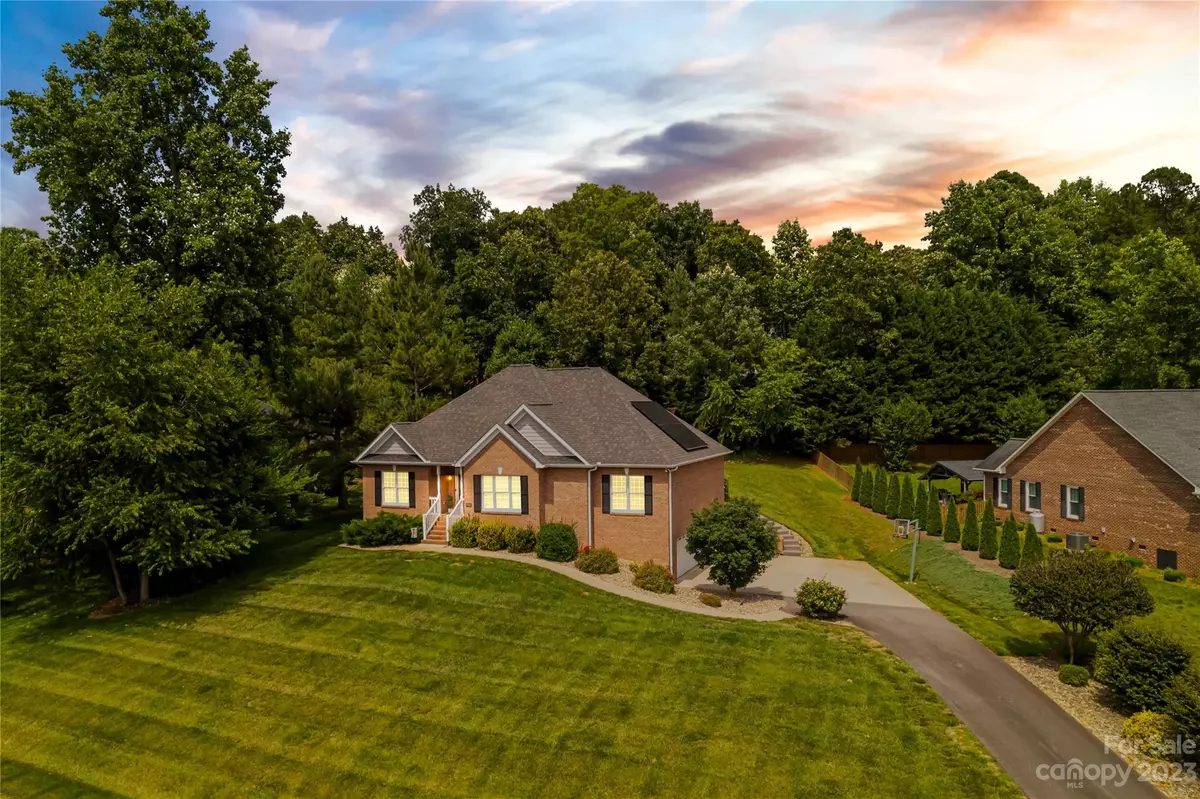$460,000
$485,000
5.2%For more information regarding the value of a property, please contact us for a free consultation.
1463 Brookstone DR Hickory, NC 28602
3 Beds
3 Baths
2,881 SqFt
Key Details
Sold Price $460,000
Property Type Single Family Home
Sub Type Single Family Residence
Listing Status Sold
Purchase Type For Sale
Square Footage 2,881 sqft
Price per Sqft $159
Subdivision Brookstone
MLS Listing ID 4041132
Sold Date 09/27/23
Style Ranch
Bedrooms 3
Full Baths 3
Abv Grd Liv Area 1,860
Year Built 2006
Lot Size 0.480 Acres
Acres 0.48
Property Sub-Type Single Family Residence
Property Description
This Brick Executive style home in the quiet neighborhood of Brookstone is everything you could want AND more in a home. This home features 3 Bedrooms, and 3 Bathrooms, and has a full finished basement thats just under 3,000 square feet. Galley kitchen with updated stainless steel appliances, an eat in breakfast area, and formal dining room. The living space is plenty big enough for entertaining and has gas logs, an vaulted ceilings. The primary suite is spacious and features a tray ceiling, a large walk in closet, dual vanities, and more. The finished basement has so many possibilities and is perfect for entertaining or watching all your favorite games. The basement also has a set of gas logs, a wet bar, a bathroom, recessed lighting, and plenty of storage space to store all of your holiday decor. Outside you'll find a screened in porch, fire pit, outdoor lighting, irrigation system, double garage with separate entry and MORE! Sellers paying off $46,000 in solar panels at closing.
Location
State NC
County Catawba
Zoning R-20
Rooms
Basement Storage Space
Main Level Bedrooms 3
Interior
Interior Features Tray Ceiling(s), Vaulted Ceiling(s), Walk-In Closet(s), Wet Bar
Heating Heat Pump
Cooling Central Air
Flooring Laminate, Wood
Fireplaces Type Fire Pit, Gas Log, Living Room
Fireplace true
Appliance Dishwasher, Electric Range, Microwave, Refrigerator
Laundry Laundry Room, Main Level
Exterior
Exterior Feature Fire Pit, In-Ground Irrigation
Garage Spaces 2.0
Utilities Available Propane
Roof Type Shingle
Street Surface Asphalt, Paved
Garage true
Building
Lot Description Sloped
Foundation Basement
Sewer Septic Installed
Water City
Architectural Style Ranch
Level or Stories One
Structure Type Brick Full
New Construction false
Schools
Elementary Schools Unspecified
Middle Schools Unspecified
High Schools Unspecified
Others
Senior Community false
Restrictions Deed
Acceptable Financing Cash, Conventional, FHA, VA Loan
Listing Terms Cash, Conventional, FHA, VA Loan
Special Listing Condition None
Read Less
Want to know what your home might be worth? Contact us for a FREE valuation!

Our team is ready to help you sell your home for the highest possible price ASAP
© 2025 Listings courtesy of Canopy MLS as distributed by MLS GRID. All Rights Reserved.
Bought with Lanie Bumgarner • Osborne Real Estate Group LLC





