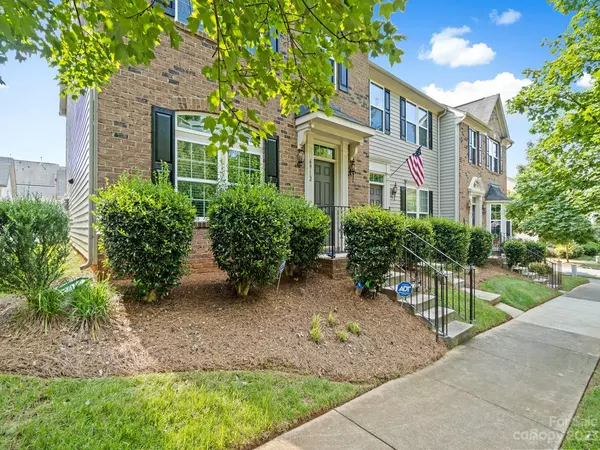$375,000
$375,000
For more information regarding the value of a property, please contact us for a free consultation.
6912 Colonial Garden DR Huntersville, NC 28078
3 Beds
3 Baths
1,848 SqFt
Key Details
Sold Price $375,000
Property Type Townhouse
Sub Type Townhouse
Listing Status Sold
Purchase Type For Sale
Square Footage 1,848 sqft
Price per Sqft $202
Subdivision Carrington Ridge
MLS Listing ID 4058882
Sold Date 09/19/23
Style Transitional
Bedrooms 3
Full Baths 2
Half Baths 1
Construction Status Completed
HOA Fees $192/mo
HOA Y/N 1
Abv Grd Liv Area 1,848
Year Built 2011
Lot Size 3,049 Sqft
Acres 0.07
Lot Dimensions 27x109x27x109
Property Description
Discover this well-maintained 3-bedroom, 2.5-bath townhome, seamlessly combining luxury and functionality. This home comes fully furnished! The interiors feature luxury vinyl flooring throughout. Its wide open concept living space features a kitchen including granite countertops, effortlessly flowing into the living and breakfast areas. Adding a touch of class is the columned dining room, perfect for intimate dinners. Step outside to a covered patio, a gateway to a private fenced backyard, ensuring moments of relaxation. Convenience is key; its prime location places you within walking distance to the community gazebo, large pool and playground. This highly desirable community is just minutes from Lake Norman and just 16 miles from uptown Charlotte. This home is a must see!
Location
State NC
County Mecklenburg
Zoning R
Interior
Interior Features Attic Stairs Pulldown, Breakfast Bar, Cable Prewire, Garden Tub, Open Floorplan, Pantry, Tray Ceiling(s), Walk-In Closet(s)
Heating Central, Electric, Heat Pump, Natural Gas, Sealed Combustion Fireplace
Cooling Ceiling Fan(s), Central Air, Heat Pump
Flooring Vinyl
Fireplaces Type Gas Log, Living Room
Fireplace true
Appliance Bar Fridge, Dishwasher, Disposal, Electric Range, Electric Water Heater, Microwave, Washer/Dryer
Exterior
Garage Spaces 1.0
Fence Back Yard, Fenced, Privacy
Community Features Outdoor Pool, Picnic Area, Playground, Sidewalks, Street Lights
Utilities Available Cable Available, Underground Power Lines, Underground Utilities
Roof Type Composition
Garage true
Building
Lot Description Level, Private
Foundation Slab
Sewer Public Sewer
Water City
Architectural Style Transitional
Level or Stories Two
Structure Type Brick Partial, Vinyl
New Construction false
Construction Status Completed
Schools
Elementary Schools Barnette
Middle Schools Francis Bradley
High Schools Hopewell
Others
HOA Name Carrington Ridge Townhomes Property Owners Associa
Senior Community false
Acceptable Financing Cash, Conventional, FHA, VA Loan
Horse Property None
Listing Terms Cash, Conventional, FHA, VA Loan
Special Listing Condition None
Read Less
Want to know what your home might be worth? Contact us for a FREE valuation!

Our team is ready to help you sell your home for the highest possible price ASAP
© 2024 Listings courtesy of Canopy MLS as distributed by MLS GRID. All Rights Reserved.
Bought with Kim McBee • On Point Carolinas Realty LLC






