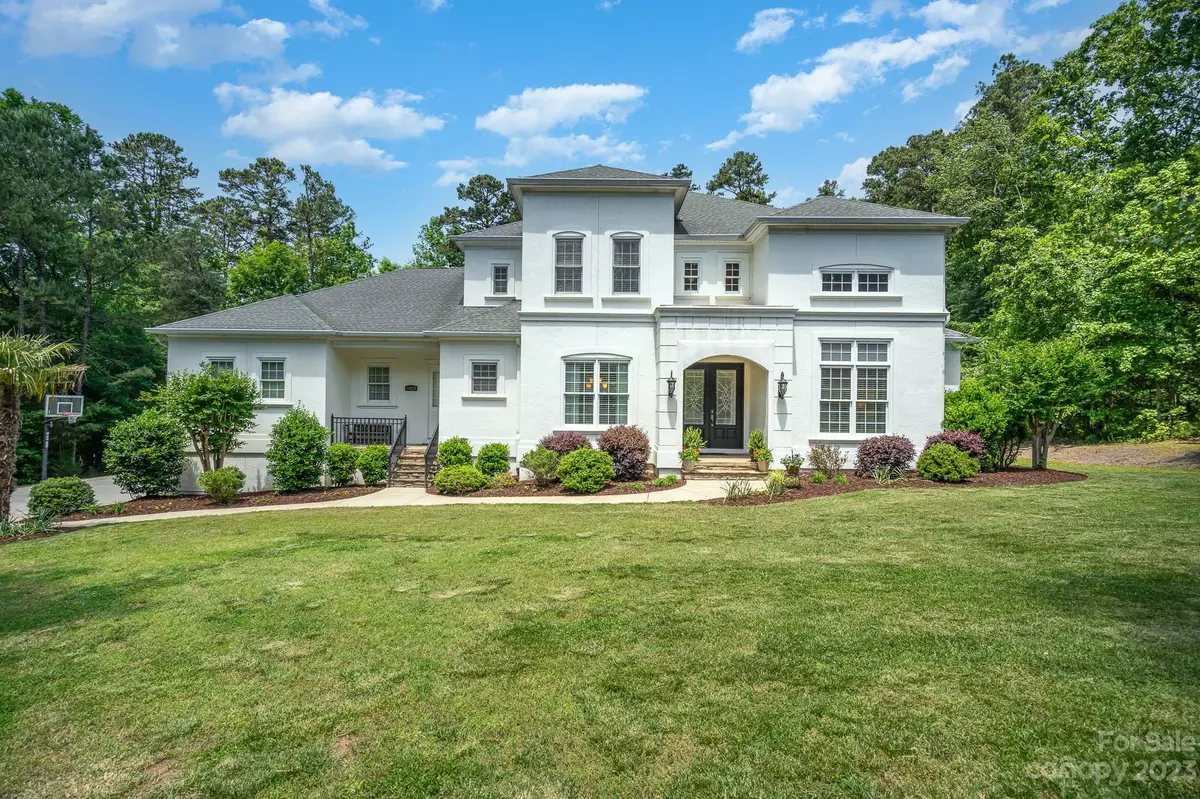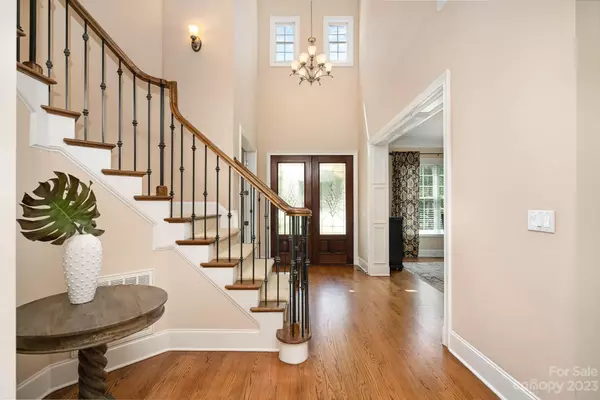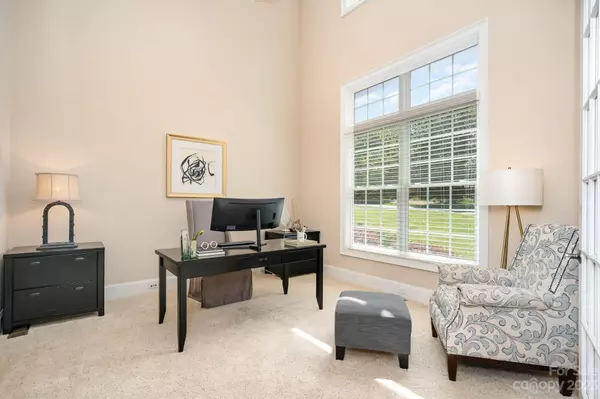$1,250,000
$1,288,000
3.0%For more information regarding the value of a property, please contact us for a free consultation.
14524 Henry Harrison Stillwell DR Huntersville, NC 28078
4 Beds
5 Baths
4,672 SqFt
Key Details
Sold Price $1,250,000
Property Type Single Family Home
Sub Type Single Family Residence
Listing Status Sold
Purchase Type For Sale
Square Footage 4,672 sqft
Price per Sqft $267
Subdivision Stillwell
MLS Listing ID 4029256
Sold Date 09/14/23
Style Transitional
Bedrooms 4
Full Baths 4
Half Baths 1
HOA Fees $75
HOA Y/N 1
Abv Grd Liv Area 4,672
Year Built 2006
Lot Size 2.740 Acres
Acres 2.74
Property Description
Welcome home to this beautiful home in the gated community of Stillwell situated on 2.74 acres of wooded land with no rear neighbors. This home has been freshly painted throughout and features 4 large bedrooms with ensuite bathrooms in 4672 square feet of living space. The primary suite and a secondary bedroom suite are located on the main level. A home office is situated in the front of the home with french doors for privacy during work hours. The kitchen has Thermador appliances, a walk in pantry, a butlers pantry and lots of counterspace to work with. Upstairs you will find a workout room, two bedrooms, a bonus room with a wetbar and access to a covered terrace. Soaring ceilings and tall windows allow natural light to flood into this home and bring the outside in. The salt water swimming pool has the perfect waterfall and sundeck creating a great entertainment oasis, along with the two covered terraces. This home is ready for a new owner to enjoy all it has to offer.
Location
State NC
County Mecklenburg
Zoning R
Rooms
Main Level Bedrooms 2
Interior
Interior Features Attic Stairs Pulldown, Attic Walk In, Breakfast Bar, Built-in Features, Cathedral Ceiling(s), Central Vacuum, Garden Tub, Kitchen Island, Open Floorplan, Pantry, Tray Ceiling(s), Walk-In Closet(s)
Heating Heat Pump
Cooling Central Air
Flooring Carpet, Tile, Wood
Fireplaces Type Gas Log, Great Room
Fireplace true
Appliance Convection Oven, Dishwasher, Disposal, Dryer, Exhaust Hood, Gas Cooktop, Microwave, Refrigerator, Self Cleaning Oven, Wall Oven
Exterior
Exterior Feature Fire Pit, In-Ground Irrigation, In Ground Pool
Garage Spaces 3.0
Fence Back Yard, Partial
Community Features Gated
Utilities Available Cable Connected, Electricity Connected, Gas, Underground Utilities
Roof Type Shingle
Garage true
Building
Lot Description Private, Rolling Slope, Wooded, Wooded
Foundation Crawl Space
Sewer Septic Installed
Water Well
Architectural Style Transitional
Level or Stories Two
Structure Type Hard Stucco
New Construction false
Schools
Elementary Schools Barnette
Middle Schools Francis Bradley
High Schools Hopewell
Others
HOA Name Mainstreet Management
Senior Community false
Restrictions Architectural Review
Acceptable Financing Cash, Conventional
Listing Terms Cash, Conventional
Special Listing Condition None
Read Less
Want to know what your home might be worth? Contact us for a FREE valuation!

Our team is ready to help you sell your home for the highest possible price ASAP
© 2025 Listings courtesy of Canopy MLS as distributed by MLS GRID. All Rights Reserved.
Bought with Kim Grace • Coldwell Banker Realty





