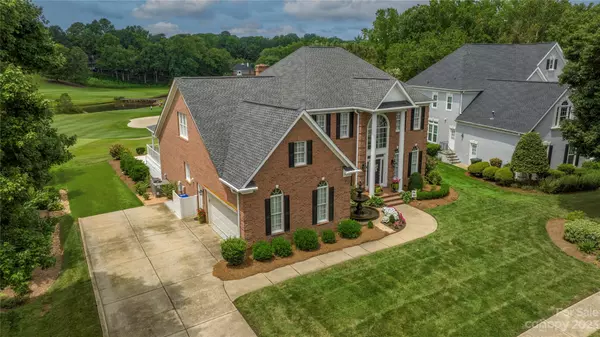$1,050,000
$995,000
5.5%For more information regarding the value of a property, please contact us for a free consultation.
15705 Northstone DR Huntersville, NC 28078
5 Beds
4 Baths
3,426 SqFt
Key Details
Sold Price $1,050,000
Property Type Single Family Home
Sub Type Single Family Residence
Listing Status Sold
Purchase Type For Sale
Square Footage 3,426 sqft
Price per Sqft $306
Subdivision Northstone
MLS Listing ID 4055390
Sold Date 09/12/23
Style Transitional
Bedrooms 5
Full Baths 3
Half Baths 1
Construction Status Completed
HOA Fees $26/ann
HOA Y/N 1
Abv Grd Liv Area 3,426
Year Built 1997
Lot Size 0.280 Acres
Acres 0.28
Property Description
8/8/23-MULTIPLE OFFERS: OFFER DEADLINE 12 noon. Full brick home w/custom pool & outdoor living areas-situated on hole 9 & overlooks hole 18 of the P.B. Dye signature golf course. Upgrades inc ALL NEW: H/W floors; Kitchen & Bath cabinetry; Granite/Quartz/Marble countertops; All Lighting/Plumbing fixtures, Italian Marble tile;Custom cabinetry in LR, Study, Primary Closet, & Garage;Travertine Vanishing Edge Infinity Pool, Hot tub, Fireplace, Pergola & Gazebo w/outdoor fans & misters; Speaker System. Upg Mechanicals inc New:HVAC units & ductwork; 2023 Roof; Irrigation system w/addt'l water line to supply autofill on pool; Inv Dog Fence; O/D landscaping, lighting & fountain; Astro-turf in side yard for dogs; Garage door opener. In the Gourmet Kitchen is a Wolf-Dual Fuel Range, Sub-Zero Built-In Ref, D/W, & Sharp Microwave drawer. Primary Bath w/custom tile flooring, oversized shower w/frameless glass & 2 shower heads, & free-standing tub
Location
State NC
County Mecklenburg
Zoning GR
Rooms
Main Level Bedrooms 1
Interior
Interior Features Attic Stairs Pulldown, Built-in Features, Cathedral Ceiling(s), Entrance Foyer, Garden Tub, Kitchen Island, Open Floorplan, Tray Ceiling(s), Walk-In Closet(s)
Heating Forced Air, Natural Gas
Cooling Central Air
Flooring Tile, Wood
Fireplaces Type Family Room, Outside
Fireplace true
Appliance Convection Oven, Dishwasher, Disposal, Gas Cooktop, Gas Oven, Gas Water Heater, Microwave, Plumbed For Ice Maker, Refrigerator, Self Cleaning Oven
Exterior
Exterior Feature Hot Tub, In-Ground Irrigation, In Ground Pool
Garage Spaces 2.0
Fence Invisible
Community Features Clubhouse, Golf, Outdoor Pool, Playground, Pond, Putting Green, Recreation Area, Sidewalks, Street Lights, Tennis Court(s), Walking Trails
View Golf Course, Long Range
Roof Type Shingle
Garage true
Building
Lot Description On Golf Course, Waterfall - Artificial
Foundation Crawl Space
Sewer Public Sewer
Water City
Architectural Style Transitional
Level or Stories Two
Structure Type Brick Full, Wood
New Construction false
Construction Status Completed
Schools
Elementary Schools Huntersville
Middle Schools Bailey
High Schools William Amos Hough
Others
HOA Name CSI Mgmt.
Senior Community false
Restrictions Architectural Review,Subdivision
Acceptable Financing Cash, Conventional
Listing Terms Cash, Conventional
Special Listing Condition None
Read Less
Want to know what your home might be worth? Contact us for a FREE valuation!

Our team is ready to help you sell your home for the highest possible price ASAP
© 2024 Listings courtesy of Canopy MLS as distributed by MLS GRID. All Rights Reserved.
Bought with Collin Callaghan • Corcoran HM Properties






