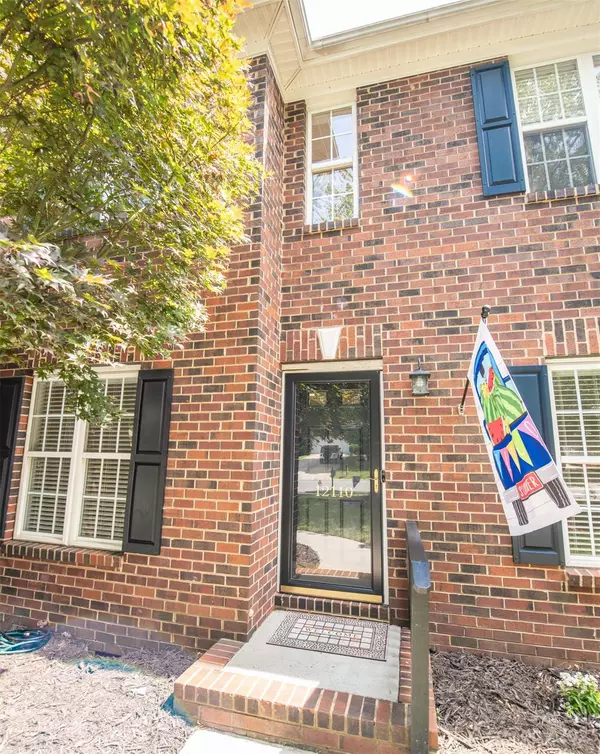$540,000
$535,000
0.9%For more information regarding the value of a property, please contact us for a free consultation.
12110 Ulsten LN Huntersville, NC 28078
3 Beds
3 Baths
2,237 SqFt
Key Details
Sold Price $540,000
Property Type Single Family Home
Sub Type Single Family Residence
Listing Status Sold
Purchase Type For Sale
Square Footage 2,237 sqft
Price per Sqft $241
Subdivision Northstone
MLS Listing ID 4049114
Sold Date 08/24/23
Bedrooms 3
Full Baths 2
Half Baths 1
HOA Fees $26/ann
HOA Y/N 1
Abv Grd Liv Area 2,237
Year Built 2000
Lot Size 10,890 Sqft
Acres 0.25
Property Description
Welcome to this beautiful Northstone Country Club home where the ease of living on the main floor is at its best! Great curb appeal w/mature trees. Step into the two story foyer, you'll be greeted by an enclosed office w/french doors and dining room that opens to a spacious kitchen and eating area overlooking the exterior, screened porch w/ceiling fan and skylights that allow for additional light. Enjoy a cozy fire in your two story great room while watching your favorite sports team on TV. The main floor primary bedroom has large walk in closet and private bath. Nice sized laundry room right off the garage entrance door and utility sink located in garage. Additional bedrooms & full bath upstairs allow for multiple uses. Hard wood floors & stainless steel kitchen appliances. Other improvements: New H2O Heater, Crawlspace Encapsulation w/Dehumidifier, Air Scrubber System, Fence, Tesla Charging Station. Assigned to highly rated schools! Golf club amenities NOT included w/HOA dues
Location
State NC
County Mecklenburg
Zoning GR
Rooms
Main Level Bedrooms 1
Interior
Interior Features Attic Stairs Pulldown, Kitchen Island, Pantry, Tray Ceiling(s), Vaulted Ceiling(s)
Heating Forced Air
Cooling Central Air
Flooring Carpet, Tile, Wood
Fireplace true
Appliance Dishwasher, Disposal, Electric Cooktop, Electric Oven, Microwave, Refrigerator
Exterior
Exterior Feature In-Ground Irrigation
Garage Spaces 2.0
Fence Back Yard
Community Features Clubhouse, Fitness Center, Golf, Outdoor Pool, Playground, Pond, Putting Green, Sidewalks, Street Lights, Tennis Court(s)
Utilities Available Electricity Connected, Gas
Roof Type Shingle
Garage true
Building
Lot Description Level, Wooded
Foundation Crawl Space
Sewer Public Sewer
Water City
Level or Stories Two
Structure Type Brick Partial,Vinyl
New Construction false
Schools
Elementary Schools Huntersville
Middle Schools Bailey
High Schools William Amos Hough
Others
HOA Name CSI Community Mgmt
Senior Community false
Restrictions Architectural Review,Deed
Acceptable Financing Cash, Conventional
Listing Terms Cash, Conventional
Special Listing Condition None
Read Less
Want to know what your home might be worth? Contact us for a FREE valuation!

Our team is ready to help you sell your home for the highest possible price ASAP
© 2024 Listings courtesy of Canopy MLS as distributed by MLS GRID. All Rights Reserved.
Bought with Matthew Elliott • Southern Homes of the Carolinas, Inc






