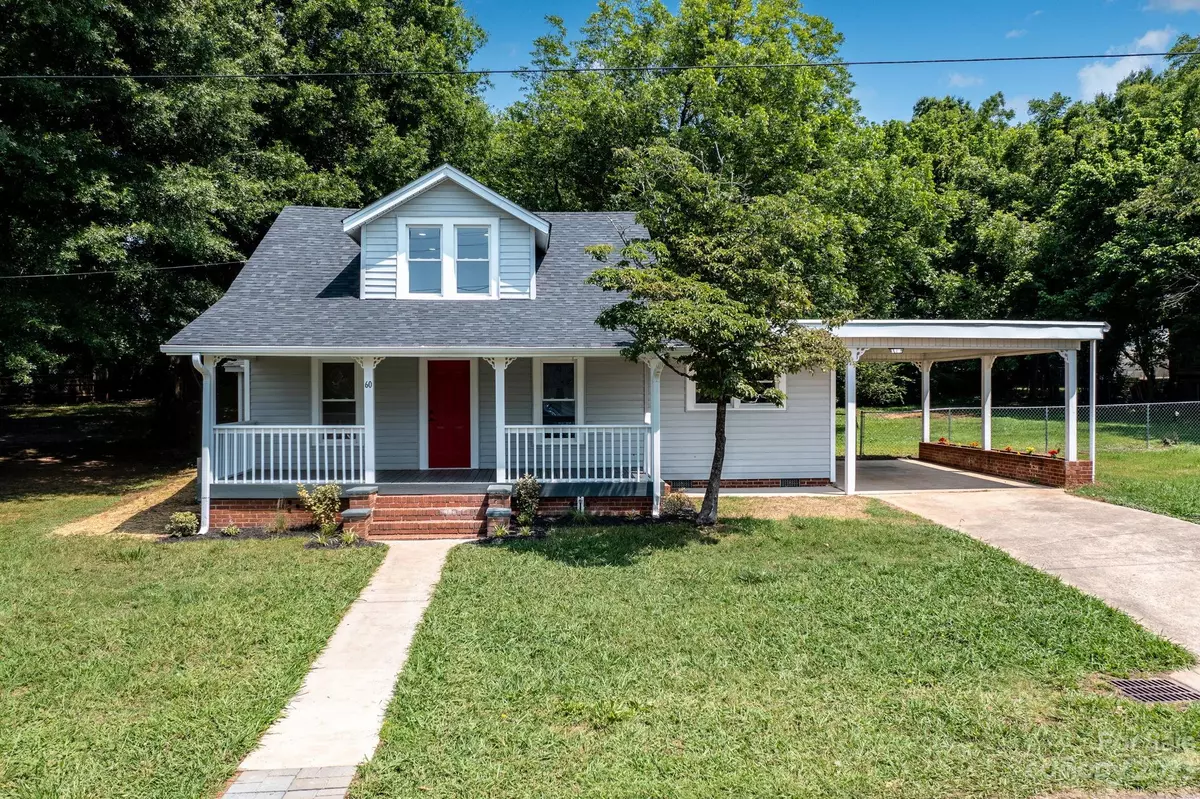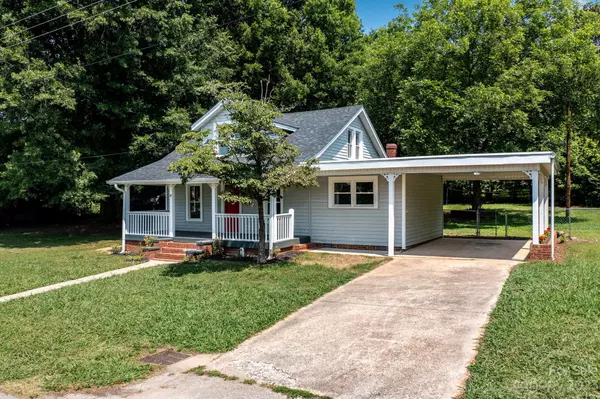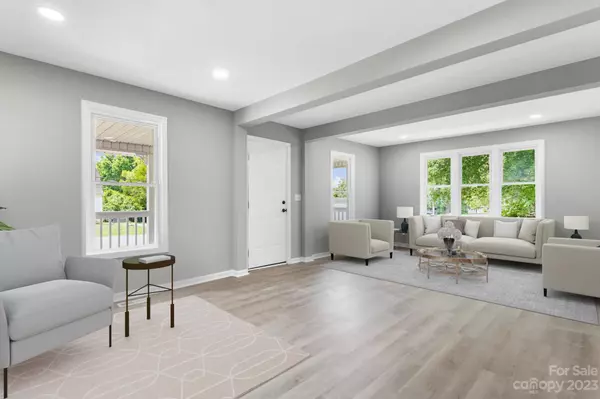$258,000
$259,900
0.7%For more information regarding the value of a property, please contact us for a free consultation.
60 Hunter Bridge RD Stony Point, NC 28678
3 Beds
2 Baths
1,251 SqFt
Key Details
Sold Price $258,000
Property Type Single Family Home
Sub Type Single Family Residence
Listing Status Sold
Purchase Type For Sale
Square Footage 1,251 sqft
Price per Sqft $206
MLS Listing ID 4039279
Sold Date 08/23/23
Style Cape Cod
Bedrooms 3
Full Baths 2
Abv Grd Liv Area 1,251
Year Built 1946
Lot Size 0.420 Acres
Acres 0.42
Property Sub-Type Single Family Residence
Property Description
Newly renovated farm style home in Alexander County! Rocking chair front porch and fenced in backyard welcome you to the neighborhood, and the large living and family room greet you as you walk in the door. Kitchen/dining area have been opened up to allow for ample space for entertaining friends and family. The kitchen features an island with waterfall granite counters, tile backsplash and stainless steel appliances. Fully renovated bath and 2 bedrooms complete the downstairs. Upstairs you will find a large open loft area perfect for an additional bedroom plus office and/or playroom. Another fully renovated bath w/new tile shower allows for many possibilities... another primary bedroom suite to playroom or office. This home is waiting on you to decide! Note: due to upstairs ceiling height- sq footage for this house is listed under other sq footage. Seller is having septic system redone and lines will be for a 3 BR home. *Home is empty and vacant; any furnishings are virtually staged.*
Location
State NC
County Alexander
Zoning RA-20
Rooms
Main Level Bedrooms 1
Interior
Heating Heat Pump
Cooling Heat Pump
Fireplace false
Appliance Dishwasher, Electric Oven, Electric Range, Electric Water Heater
Laundry Main Level
Exterior
Carport Spaces 1
Street Surface Concrete, Paved
Porch Front Porch
Garage false
Building
Foundation Crawl Space
Sewer Septic Installed
Water County Water
Architectural Style Cape Cod
Level or Stories One and One Half
Structure Type Vinyl
New Construction false
Schools
Elementary Schools Unspecified
Middle Schools Unspecified
High Schools Unspecified
Others
Senior Community false
Acceptable Financing Cash, Conventional, FHA, USDA Loan, VA Loan
Listing Terms Cash, Conventional, FHA, USDA Loan, VA Loan
Special Listing Condition None
Read Less
Want to know what your home might be worth? Contact us for a FREE valuation!

Our team is ready to help you sell your home for the highest possible price ASAP
© 2025 Listings courtesy of Canopy MLS as distributed by MLS GRID. All Rights Reserved.
Bought with Judith Garcia • Keller Williams Unified





