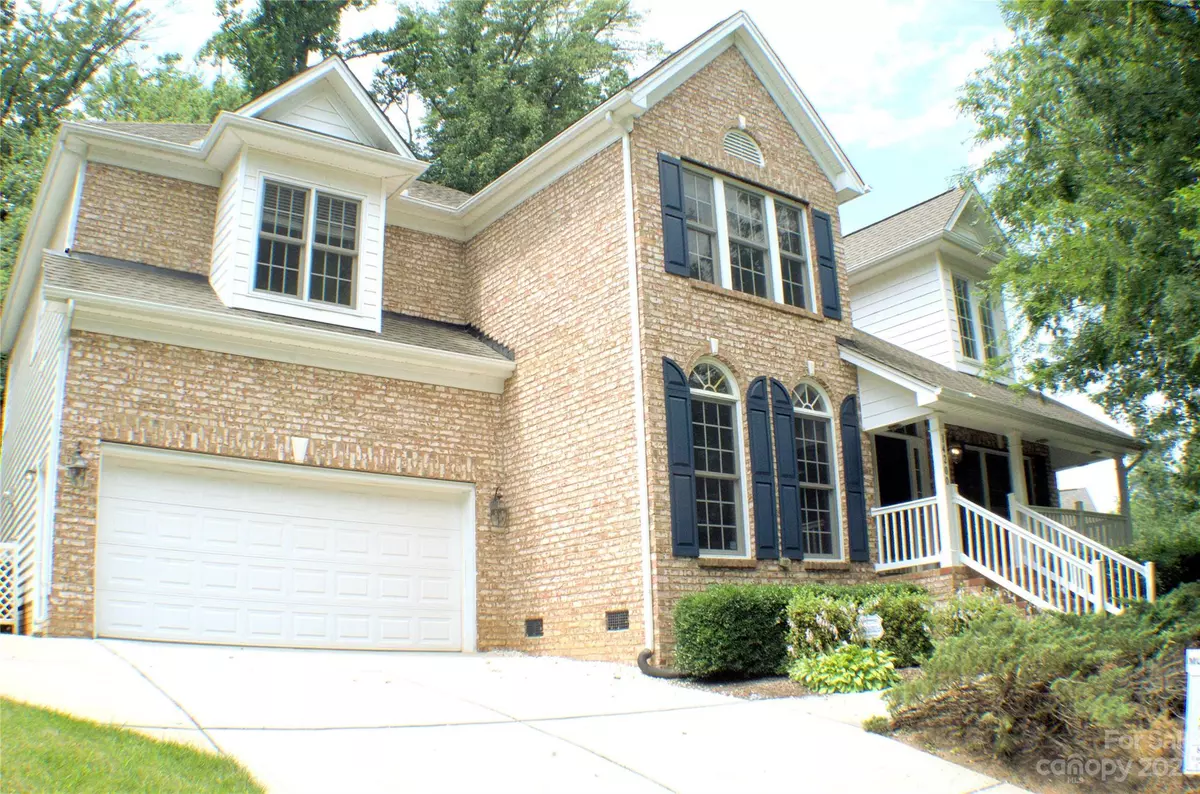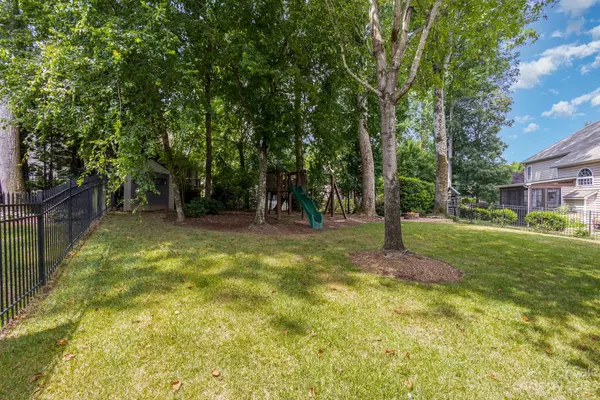$595,000
$639,900
7.0%For more information regarding the value of a property, please contact us for a free consultation.
14200 Dryburgh CIR Huntersville, NC 28078
5 Beds
3 Baths
2,963 SqFt
Key Details
Sold Price $595,000
Property Type Single Family Home
Sub Type Single Family Residence
Listing Status Sold
Purchase Type For Sale
Square Footage 2,963 sqft
Price per Sqft $200
Subdivision Macaulay
MLS Listing ID 4028790
Sold Date 08/15/23
Bedrooms 5
Full Baths 3
HOA Fees $61/ann
HOA Y/N 1
Abv Grd Liv Area 2,963
Year Built 2005
Lot Size 9,147 Sqft
Acres 0.21
Property Description
PRICED TO SELL!! A MUST SEE!! This beautiful home in sought after Macaulay subdivision with tons of amenities including a Community pool, playground, tennis and much more. The home has gorgeous real hardwood flooring downstairs, on the stairs and in the hallway upstairs. The backyard is spectacular with a fence for privacy lots of level entertaining space and shade trees to cool off under in the evening. Open floorplan downstairs with formal dining room, living room, family room with vaulted ceilings. Kitchen is spacious with a double oven and gas range, granite counters, pantry, upgraded cabinetry, stainless appliances. Bedroom with a full bath is also downstairs for guests or extended family. Upstairs is the primary bedroom and bath and 4 large bedrooms with privacy and another full bath. Laundry is also upstairs. Large deck offers an open space and a covered, huge screened porch area for Summer nights outside!
Location
State NC
County Mecklenburg
Zoning NR
Rooms
Main Level Bedrooms 1
Interior
Heating Natural Gas
Cooling Central Air
Flooring Carpet, Tile, Wood
Fireplaces Type Living Room
Fireplace true
Appliance Dishwasher, Disposal, Double Oven, Gas Range, Gas Water Heater, Microwave, Refrigerator
Exterior
Exterior Feature In-Ground Irrigation
Garage Spaces 2.0
Fence Back Yard, Fenced
Community Features Clubhouse, Game Court, Outdoor Pool, Playground, Recreation Area, Tennis Court(s)
Waterfront Description None
Garage true
Building
Foundation Crawl Space
Sewer Public Sewer
Water City
Level or Stories Two
Structure Type Aluminum, Brick Partial, Vinyl
New Construction false
Schools
Elementary Schools Grand Oak
Middle Schools Francis Bradley
High Schools Hopewell
Others
HOA Name Cedar Management Group
Senior Community false
Acceptable Financing Cash, Conventional, Exchange, FHA
Listing Terms Cash, Conventional, Exchange, FHA
Special Listing Condition None
Read Less
Want to know what your home might be worth? Contact us for a FREE valuation!

Our team is ready to help you sell your home for the highest possible price ASAP
© 2024 Listings courtesy of Canopy MLS as distributed by MLS GRID. All Rights Reserved.
Bought with Mary Lou Webb • Nest Realty Lake Norman






