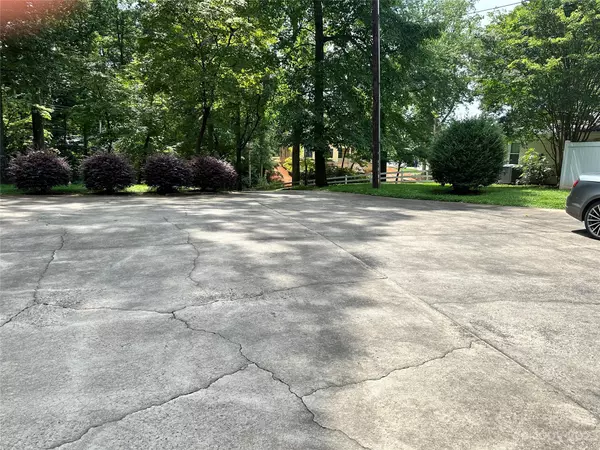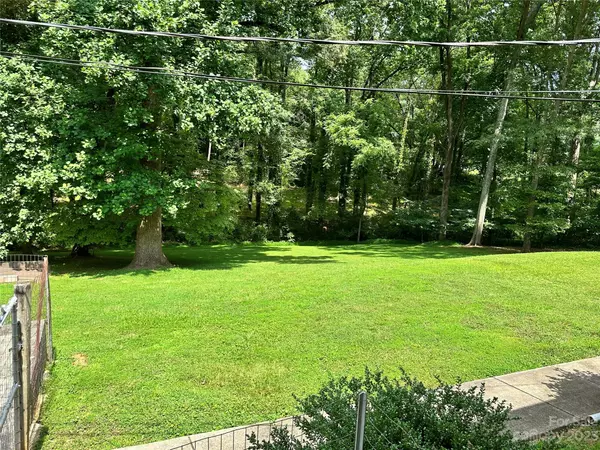$452,500
$350,000
29.3%For more information regarding the value of a property, please contact us for a free consultation.
202 Sherwood DR Huntersville, NC 28078
3 Beds
2 Baths
3,160 SqFt
Key Details
Sold Price $452,500
Property Type Single Family Home
Sub Type Single Family Residence
Listing Status Sold
Purchase Type For Sale
Square Footage 3,160 sqft
Price per Sqft $143
Subdivision Sherwood Forest
MLS Listing ID 4046401
Sold Date 08/08/23
Bedrooms 3
Full Baths 2
Abv Grd Liv Area 2,116
Year Built 1963
Lot Size 1.130 Acres
Acres 1.13
Property Description
Welcome to this brick ranch house nestled on a sprawling 1.13-acre lot offering an load of space and endless possibilities. Although it does requires some updating, this ranch home with a partial basement promises the perfect opportunity for transformation and personalization. With a spacious main level and a 1000sf basement it is awaiting your touch. Large front side and rear yards offer loads of room for expansion and landscaping possibilities. The green space behind the yard makes you feel like you are in the country, but you are steps from Holbrook Park, a greenway, Huntersville Elementary and a short drive to all Huntersville has to offer! Hot water heater and HVAC have recently been updated. Fun fact: This was the second home built in Sherwood Forest.
Location
State NC
County Mecklenburg
Zoning GR
Rooms
Basement Interior Entry, Partially Finished, Walk-Out Access
Main Level Bedrooms 3
Interior
Interior Features Attic Stairs Pulldown, Entrance Foyer, Pantry, Walk-In Closet(s)
Heating Central
Cooling Central Air
Flooring Carpet, Laminate, Tile, Wood
Fireplaces Type Wood Burning
Fireplace true
Appliance Disposal, Dryer, Electric Range, Exhaust Fan, Refrigerator, Washer, Washer/Dryer
Exterior
Exterior Feature Storage
Fence Fenced
Community Features None
Waterfront Description None
Garage false
Building
Lot Description Private, Sloped
Foundation Basement, Crawl Space
Sewer Public Sewer
Water City
Level or Stories One
Structure Type Brick Full
New Construction false
Schools
Elementary Schools Huntersville
Middle Schools Unspecified
High Schools William Amos Hough
Others
Senior Community false
Acceptable Financing Cash, Conventional
Listing Terms Cash, Conventional
Special Listing Condition None
Read Less
Want to know what your home might be worth? Contact us for a FREE valuation!

Our team is ready to help you sell your home for the highest possible price ASAP
© 2025 Listings courtesy of Canopy MLS as distributed by MLS GRID. All Rights Reserved.
Bought with Donna Galinsky • Allen Tate Davidson





