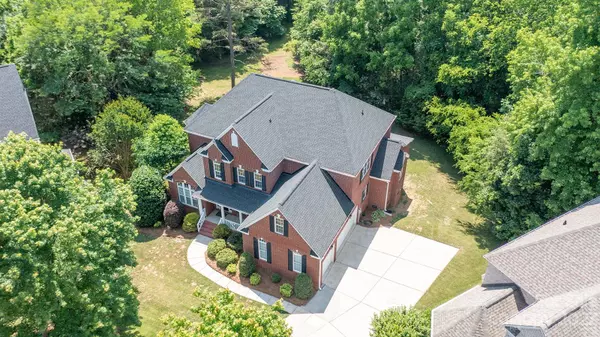$770,000
$799,900
3.7%For more information regarding the value of a property, please contact us for a free consultation.
2512 Cornwall CT NW Concord, NC 28027
5 Beds
5 Baths
4,126 SqFt
Key Details
Sold Price $770,000
Property Type Single Family Home
Sub Type Single Family Residence
Listing Status Sold
Purchase Type For Sale
Square Footage 4,126 sqft
Price per Sqft $186
Subdivision Laurel Park
MLS Listing ID 4030450
Sold Date 08/03/23
Bedrooms 5
Full Baths 4
Half Baths 1
Construction Status Completed
HOA Fees $29
HOA Y/N 1
Abv Grd Liv Area 4,126
Year Built 2004
Lot Size 0.420 Acres
Acres 0.42
Property Description
Absolutely immaculate 5BR/4.5BTH w/ 3 car garage in desirable Laurel Park! Quiet wooded, cul-de-sac location. Niblock builders extended this Providence plan. Lots of upgrades & improvements. Light, bright open floorplan. Spacious owner's suite down. Owner's bath has dual vanities, walk in shwr, lrg soaking tub & flex space that could be nursery or additional closet. Kitchen has plenty of cabs, granite, stnls apps & dual pantries. Huge eat-in breakfast area & bar seating. Majestic 2 story great rm w/ fireplace. Formal living rm & dining rm. Mudroom. Laundry w/ dual hookups. Upstairs-2 spacious bdrms & another 2 w/Jack-N-Jill. Huge bonus rm with additional bonus/media currently being used as a 6th bedroom. Improvements- Dec 2022 architectural shingle roof-Edwards Roofing. Floors refinished July 2021- SK Flooring. Carpets in Dec 2020. HVAC downstairs June 2020 & upstairs Feb 2017- S.A.Sloop Heating & Air. Crawlspace barrier June 2020-Carolina Duct & Crawl. 50 gal wtr heater in April 2016.
Location
State NC
County Cabarrus
Zoning CURC
Rooms
Main Level Bedrooms 1
Interior
Interior Features Breakfast Bar, Kitchen Island, Open Floorplan, Pantry, Tray Ceiling(s), Walk-In Closet(s)
Heating Central
Cooling Central Air
Flooring Carpet, Tile, Wood
Fireplaces Type Gas Log, Great Room
Fireplace true
Appliance Dishwasher, Disposal, Double Oven, Gas Cooktop, Microwave
Exterior
Garage Spaces 3.0
Community Features Clubhouse, Outdoor Pool, Picnic Area, Playground, Pond, Sidewalks, Tennis Court(s)
Waterfront Description None
Roof Type Shingle
Parking Type Driveway, Attached Garage, Garage Faces Side
Garage true
Building
Lot Description Cul-De-Sac
Foundation Crawl Space
Builder Name Niblock
Sewer Public Sewer
Water City
Level or Stories Two
Structure Type Brick Full
New Construction false
Construction Status Completed
Schools
Elementary Schools Weddington Hills
Middle Schools Harold E Winkler
High Schools West Cabarrus
Others
HOA Name Henderson Management
Senior Community false
Acceptable Financing Cash, Conventional, Exchange, VA Loan
Listing Terms Cash, Conventional, Exchange, VA Loan
Special Listing Condition None
Read Less
Want to know what your home might be worth? Contact us for a FREE valuation!

Our team is ready to help you sell your home for the highest possible price ASAP
© 2024 Listings courtesy of Canopy MLS as distributed by MLS GRID. All Rights Reserved.
Bought with Brian Fisher • Keller Williams Lake Norman






