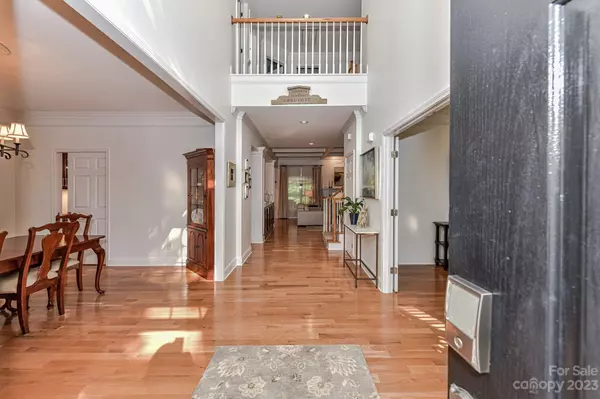$732,500
$650,000
12.7%For more information regarding the value of a property, please contact us for a free consultation.
12305 Braeloch CT Huntersville, NC 28078
5 Beds
3 Baths
3,328 SqFt
Key Details
Sold Price $732,500
Property Type Single Family Home
Sub Type Single Family Residence
Listing Status Sold
Purchase Type For Sale
Square Footage 3,328 sqft
Price per Sqft $220
Subdivision Northstone
MLS Listing ID 4036395
Sold Date 07/17/23
Bedrooms 5
Full Baths 2
Half Baths 1
HOA Fees $26/ann
HOA Y/N 1
Abv Grd Liv Area 3,071
Year Built 1998
Lot Size 0.400 Acres
Acres 0.4
Lot Dimensions 17,424
Property Description
This is the Northstone home you have been waiting for! Cul-de-sac home with flat driveway, flat lot, private back yard with mature trees & no construction. Fully fenced. Updated kitchen & all updated baths. Open concept kitchen great for entertaining with oversized island, stainless steel appliances, and granite countertops. Hardwoods throughout main. Carpeted bedrooms. Highly coveted and hard to find master on main with stunning remodeled bathroom that is a must see. Large walk-in closet. Living room has look-through fireplace to the additional porch living area w/ climate controlled windows that can be taken down to reveal full screens.
Oversized sunroom/porch outdoor living area with fireplace and TV set up. You will watch all your fall football games out here! Do not miss seeing this home.
Close to I77, Birkdale, Lake Norman, and more. Northstone Country Club requires private membership, not a part of HOA. Info in attachments. Northstone Club is separate and private membership.
Location
State NC
County Mecklenburg
Zoning GR
Rooms
Main Level Bedrooms 1
Interior
Heating Natural Gas
Cooling Central Air
Appliance Convection Oven, Dishwasher, Dryer, Exhaust Fan, Freezer, Microwave, Oven, Refrigerator, Wall Oven, Washer
Exterior
Garage true
Building
Foundation Crawl Space
Sewer Public Sewer
Water City
Level or Stories Two
Structure Type Brick Full, Vinyl
New Construction false
Schools
Elementary Schools Huntersville
Middle Schools Bailey
High Schools William Amos Hough
Others
HOA Name CSI property management
Senior Community false
Acceptable Financing Cash, Conventional
Listing Terms Cash, Conventional
Special Listing Condition None
Read Less
Want to know what your home might be worth? Contact us for a FREE valuation!

Our team is ready to help you sell your home for the highest possible price ASAP
© 2025 Listings courtesy of Canopy MLS as distributed by MLS GRID. All Rights Reserved.
Bought with Nikki Calden • Allen Tate Davidson





