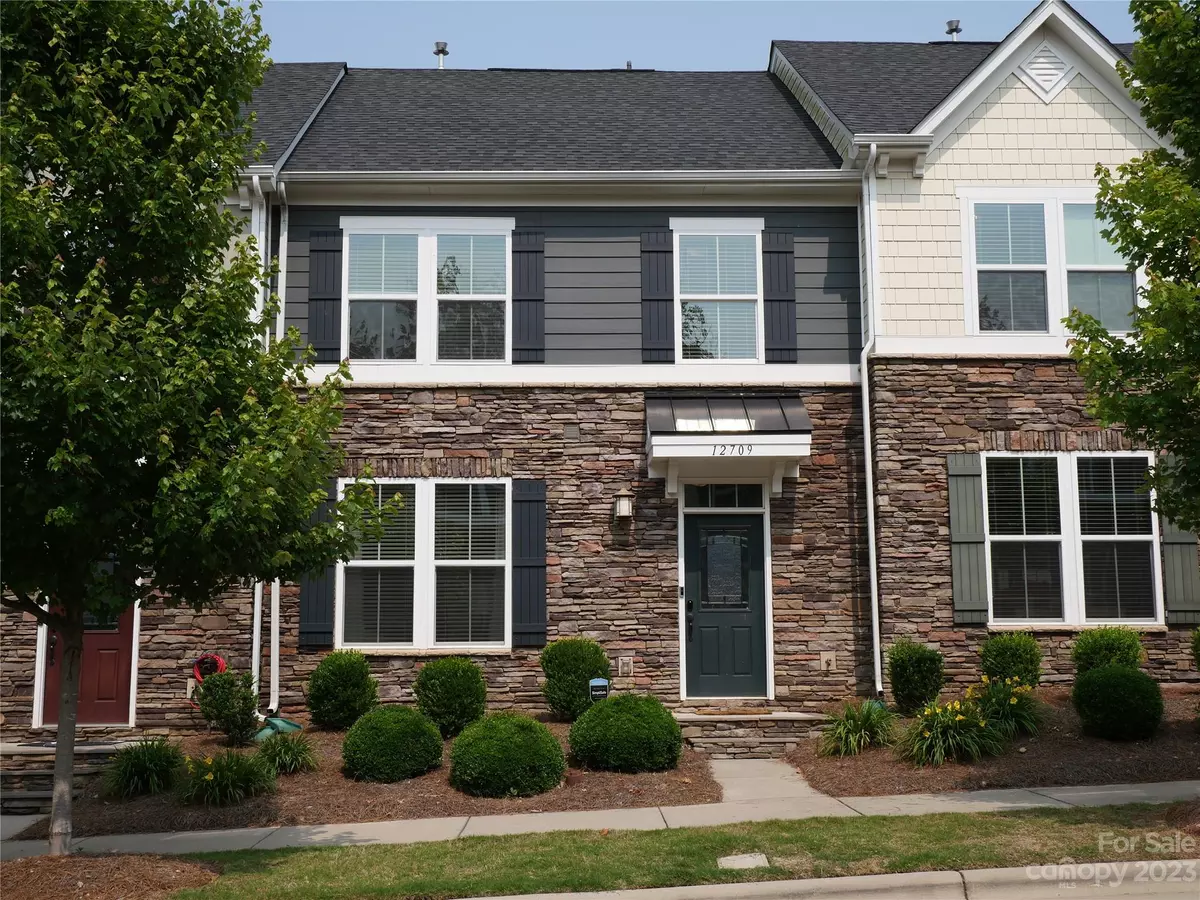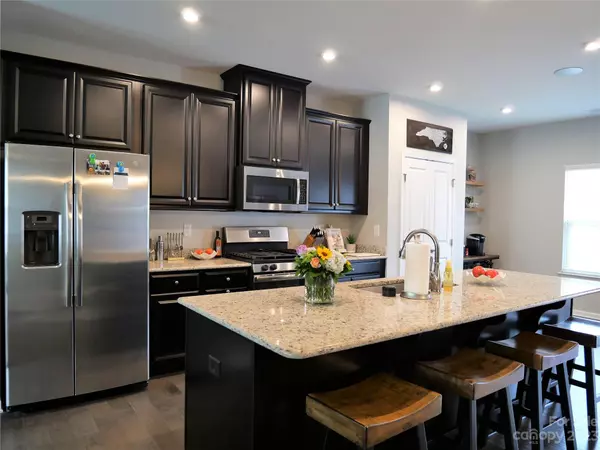$380,000
$380,000
For more information regarding the value of a property, please contact us for a free consultation.
12709 Glowing Peak RD Huntersville, NC 28078
3 Beds
3 Baths
1,860 SqFt
Key Details
Sold Price $380,000
Property Type Townhouse
Sub Type Townhouse
Listing Status Sold
Purchase Type For Sale
Square Footage 1,860 sqft
Price per Sqft $204
Subdivision Bryton Square
MLS Listing ID 4038235
Sold Date 07/13/23
Bedrooms 3
Full Baths 2
Half Baths 1
HOA Fees $218/mo
HOA Y/N 1
Abv Grd Liv Area 1,860
Year Built 2018
Lot Size 2,178 Sqft
Acres 0.05
Lot Dimensions per tax records
Property Description
Move In Ready! 3 bedroom townhome that has all of the upgrades. Recessed lighting, dual zone speakers, SS appliances, gas stove, granite counters in kitchen and bathrooms. Enter into the hardwood open concept downstairs that contains a half bath, living room, kitchen with massive island and dining area. Upstairs has 2 spacious secondary rooms, a full size laundry room with utility sink! The expansive primary bedroom has a tray ceiling and generous walk in closet. The primary bathroom is spa like with tiled floor, garden tub, dual vanity and separate shower with a bench! If that's not enough, enjoy relaxing outside in your private oasis that's fully fenced that leads to your huge 2 car garage, big enough for both cars and extra space. Neighborhood has pool, clubhouse and playground. Located just minutes from Frankie's Fun Park and downtown Huntersville.
Location
State NC
County Mecklenburg
Zoning R
Interior
Interior Features Attic Stairs Pulldown, Garden Tub, Kitchen Island, Open Floorplan, Pantry, Tray Ceiling(s), Walk-In Closet(s)
Heating Central, Forced Air, Natural Gas
Cooling Central Air
Flooring Carpet, Hardwood, Tile
Fireplace false
Appliance Dishwasher, Disposal, Gas Oven, Gas Water Heater, Microwave, Refrigerator
Exterior
Exterior Feature In-Ground Irrigation, Lawn Maintenance
Garage Spaces 2.0
Fence Back Yard, Full, Privacy
Community Features Clubhouse, Outdoor Pool, Playground, Sidewalks
Utilities Available Cable Available, Gas
Waterfront Description None
Roof Type Shingle
Garage true
Building
Foundation Crawl Space
Builder Name Ryan Homes
Sewer Public Sewer
Water City
Level or Stories Two
Structure Type Hardboard Siding, Stone Veneer
New Construction false
Schools
Elementary Schools Blythe
Middle Schools J.M. Alexander
High Schools North Mecklenburg
Others
HOA Name NewTown HOA
Senior Community false
Acceptable Financing Cash, Conventional, FHA, VA Loan
Listing Terms Cash, Conventional, FHA, VA Loan
Special Listing Condition None
Read Less
Want to know what your home might be worth? Contact us for a FREE valuation!

Our team is ready to help you sell your home for the highest possible price ASAP
© 2024 Listings courtesy of Canopy MLS as distributed by MLS GRID. All Rights Reserved.
Bought with Tracie Zehnal • Tall Oaks Real Estate






