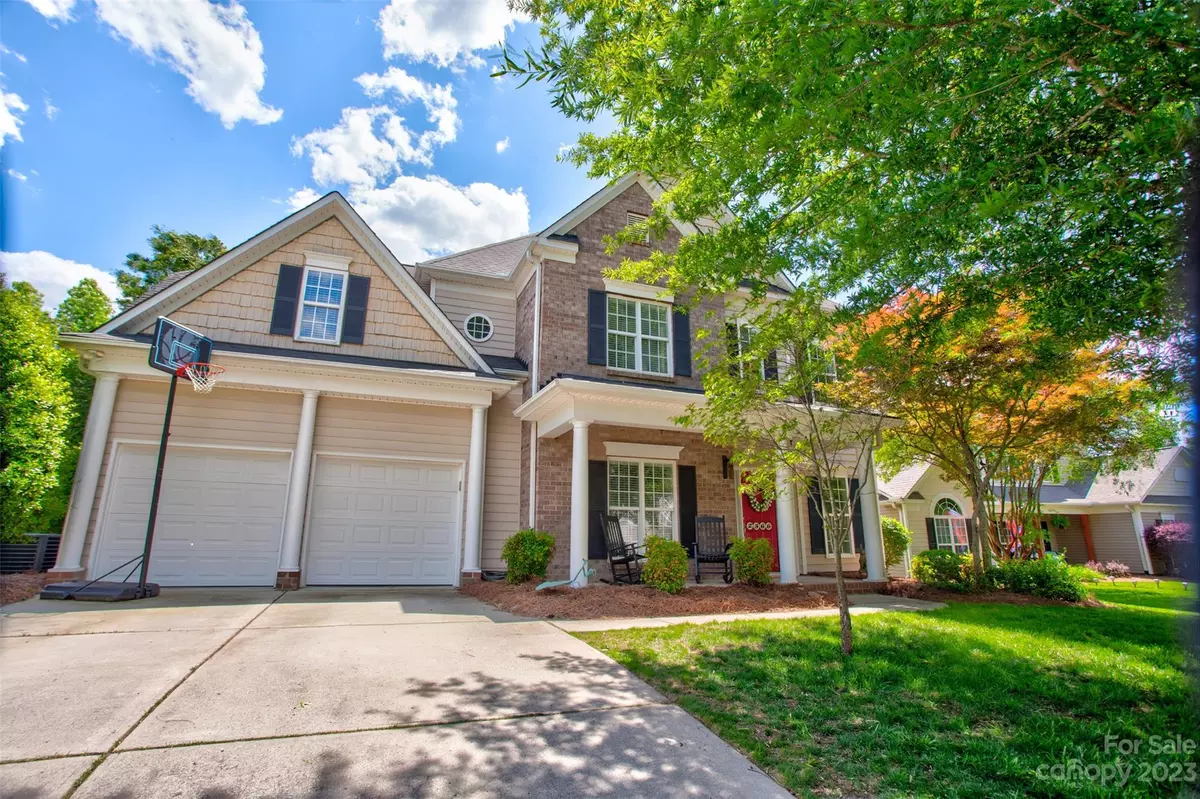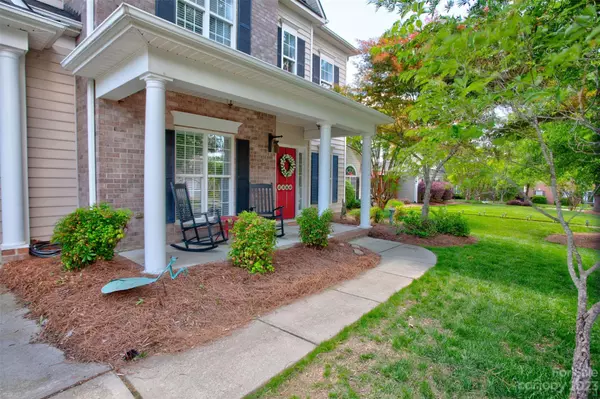$527,500
$540,000
2.3%For more information regarding the value of a property, please contact us for a free consultation.
2566 Roswell CT NW Concord, NC 28027
4 Beds
3 Baths
2,733 SqFt
Key Details
Sold Price $527,500
Property Type Single Family Home
Sub Type Single Family Residence
Listing Status Sold
Purchase Type For Sale
Square Footage 2,733 sqft
Price per Sqft $193
Subdivision Laurel Park
MLS Listing ID 4026816
Sold Date 07/06/23
Style Traditional
Bedrooms 4
Full Baths 3
HOA Fees $29
HOA Y/N 1
Abv Grd Liv Area 2,733
Year Built 2004
Lot Size 9,583 Sqft
Acres 0.22
Property Sub-Type Single Family Residence
Property Description
The house you've been looking for - a two story home with one bedroom and full bath on main level. Large living room open to kitchen and breakfast area that overlooks a private, fenced in back yard. Downstairs has beautiful wide luxury vinyl plank flooring and gorgeous built-ins in the living room. Upstairs, you'll find a large bonus room, a spacious primary suite with plenty of closet space, convenient laundry room and two more bedrooms. Entire house lined with beautiful crown moulding. Backyard has custom playset that will stay and front yard has private well for irrigation. Seller is including a one year home warranty for buyers. This highly desired neighborhood offers a clubhouse, two pools, pond, playground and tennis courts. Centrally located between downtown Concord and Concord Mills, convenient to I-85, Hwy 29 and Hwy 49.
Location
State NC
County Cabarrus
Zoning CURC
Rooms
Main Level Bedrooms 1
Interior
Interior Features Attic Stairs Pulldown, Attic Walk In, Breakfast Bar, Entrance Foyer, Pantry, Walk-In Closet(s)
Heating Natural Gas
Cooling Central Air
Flooring Carpet, Tile, Vinyl
Fireplaces Type Living Room
Fireplace true
Appliance Dishwasher, Electric Range, Gas Water Heater, Microwave, Oven, Refrigerator, Washer/Dryer
Laundry Laundry Room, Upper Level
Exterior
Exterior Feature In-Ground Irrigation
Garage Spaces 2.0
Fence Back Yard, Fenced
Community Features Clubhouse, Outdoor Pool, Playground, Pond, Sidewalks, Tennis Court(s)
Street Surface Concrete
Porch Patio, Porch
Garage true
Building
Lot Description Wooded
Foundation Slab
Sewer Public Sewer
Water City
Architectural Style Traditional
Level or Stories Two
Structure Type Brick Partial, Cedar Shake, Vinyl
New Construction false
Schools
Elementary Schools Weddington Hills
Middle Schools Harold E Winkler
High Schools West Cabarrus
Others
HOA Name Henderson Association Management
Senior Community false
Acceptable Financing Cash, Conventional, FHA, VA Loan
Listing Terms Cash, Conventional, FHA, VA Loan
Special Listing Condition None
Read Less
Want to know what your home might be worth? Contact us for a FREE valuation!

Our team is ready to help you sell your home for the highest possible price ASAP
© 2025 Listings courtesy of Canopy MLS as distributed by MLS GRID. All Rights Reserved.
Bought with Stephanie Luther • Allen Tate Lake Norman





