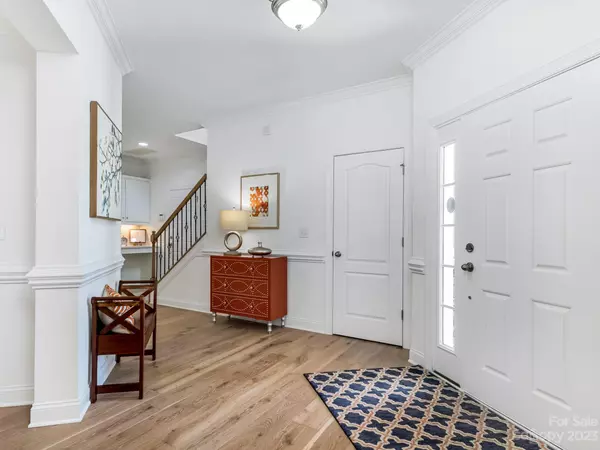$695,000
$695,000
For more information regarding the value of a property, please contact us for a free consultation.
13023 Union Square DR Huntersville, NC 28078
5 Beds
4 Baths
3,748 SqFt
Key Details
Sold Price $695,000
Property Type Single Family Home
Sub Type Single Family Residence
Listing Status Sold
Purchase Type For Sale
Square Footage 3,748 sqft
Price per Sqft $185
Subdivision Bellington
MLS Listing ID 4019835
Sold Date 06/30/23
Style Transitional
Bedrooms 5
Full Baths 3
Half Baths 1
HOA Fees $59/qua
HOA Y/N 1
Abv Grd Liv Area 3,748
Year Built 2017
Lot Size 8,450 Sqft
Acres 0.194
Property Description
You'll absolutely fall in love with this floorplan! Immaculate, like new home that boasts 5 BR & 3.5 BA, TWO Primary Bedrooms, 1st floor Office, 2nd floor Bonus and Loft, and a 3-Car Garage. Lots of recent updates including brand new hardwoods on the main floor and in the Bonus, new upgraded carpet upstairs, freshly painted throughout (walls AND ceilings), new patio, new sidewalk and new leaf guard gutters. Beautiful Kitchen has quartz counters, stainless appliances, under cabinet lighting, wall oven, gas cooktop w/hood. Bay window bump-outs in the Kitchen & Primary BR-1, stacked stone gas fireplace in Great Room. Both Primary BR's are full suites with tray ceils, walk-in closets, garden tubs & separate showers. 20x16 Bonus/5th BR has tons of light & HUGE walk-in closet for amazing storage. Never had pets or smokers inside & HVAC ducts just professionally cleaned after updates. 0.80 acre Huntersville Tree Save area behind house can't be built on so you'll always have privacy out back.
Location
State NC
County Mecklenburg
Zoning NR
Interior
Interior Features Attic Stairs Pulldown, Breakfast Bar, Cable Prewire, Entrance Foyer, Garden Tub, Kitchen Island, Open Floorplan, Pantry, Split Bedroom, Tray Ceiling(s), Walk-In Closet(s)
Heating Forced Air, Natural Gas
Cooling Central Air
Flooring Carpet, Tile, Wood
Fireplaces Type Gas Log, Gas Vented, Great Room
Fireplace true
Appliance Convection Oven, Dishwasher, Disposal, Electric Oven, Exhaust Hood, Gas Cooktop, Microwave, Wall Oven
Exterior
Garage Spaces 3.0
Utilities Available Cable Connected, Electricity Connected, Gas, Wired Internet Available
Roof Type Shingle
Garage true
Building
Lot Description Wooded, Other - See Remarks
Foundation Slab
Builder Name MI Homes
Sewer Public Sewer
Water City
Architectural Style Transitional
Level or Stories Two
Structure Type Fiber Cement,Stone Veneer
New Construction false
Schools
Elementary Schools Unspecified
Middle Schools Unspecified
High Schools Unspecified
Others
HOA Name Cusick Management
Senior Community false
Restrictions Architectural Review
Acceptable Financing Cash, Conventional, VA Loan
Listing Terms Cash, Conventional, VA Loan
Special Listing Condition None
Read Less
Want to know what your home might be worth? Contact us for a FREE valuation!

Our team is ready to help you sell your home for the highest possible price ASAP
© 2024 Listings courtesy of Canopy MLS as distributed by MLS GRID. All Rights Reserved.
Bought with Kyle Baucom • COMPASS






