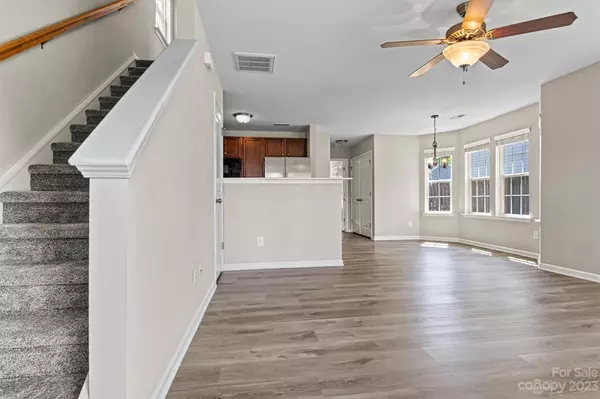$304,000
$325,000
6.5%For more information regarding the value of a property, please contact us for a free consultation.
12505 Stumptown RD Huntersville, NC 28078
2 Beds
2 Baths
1,027 SqFt
Key Details
Sold Price $304,000
Property Type Single Family Home
Sub Type Single Family Residence
Listing Status Sold
Purchase Type For Sale
Square Footage 1,027 sqft
Price per Sqft $296
Subdivision Shelton Ridge
MLS Listing ID 4026704
Sold Date 06/28/23
Style Bungalow, Transitional
Bedrooms 2
Full Baths 2
Construction Status Completed
HOA Fees $42/qua
HOA Y/N 1
Abv Grd Liv Area 1,027
Year Built 2011
Lot Size 5,314 Sqft
Acres 0.122
Property Description
All we need is a white picket fence! Hurry to see this adorable Cottage in Huntersville! Two large ,spacious Primary Suites! One on main level and one upstairs.Open floor plan and neutral paint throughout.Luxury vinyl plank throughout the first level. Living area open to the dining space with bay window. Beautiful natural light throughout! Kitchen w/stainless steel appliances, cherry cabinets.Ample space in bedrooms offer plenty of space for furnishings with double closets. Side door leads out to the rear patio where you will enjoy a lush green and completely fenced yard and access to the detached one car garage.Oversized patio and backyard ready to make it your own!Whether just starting out, sizing down or looking for a change this home is ready for you! Fully fenced with wood privacy fence. REFRIGERATOR,WASHER/DRYER CONVEY
***This STUMPTOWN LOCATION is off the ROUNDABOUT ON RAMAH CHURCH RD
Storm Doors - Water Heater 2019 Fridge 2021 Dishwasher 2021.
Location
State NC
County Mecklenburg
Zoning NR
Rooms
Main Level Bedrooms 1
Interior
Interior Features Attic Walk In, Breakfast Bar, Cable Prewire, Kitchen Island, Open Floorplan, Walk-In Closet(s)
Heating Central, Forced Air, Natural Gas
Cooling Ceiling Fan(s), Central Air, Electric, Gas
Flooring Carpet, Laminate, Linoleum, Vinyl, Wood
Fireplace false
Appliance Convection Oven, Dishwasher, Disposal, Dryer, Electric Range, Exhaust Fan, Gas Water Heater, Microwave, Plumbed For Ice Maker, Refrigerator, Self Cleaning Oven, Washer, Washer/Dryer
Exterior
Garage Spaces 1.0
Fence Back Yard, Fenced, Full, Privacy, Wood
Community Features Sidewalks, Street Lights
Utilities Available Cable Available, Electricity Connected, Gas, Underground Power Lines, Wired Internet Available
Roof Type Shingle
Garage true
Building
Lot Description Level
Foundation Slab
Builder Name Metz Homes
Sewer Public Sewer
Water City
Architectural Style Bungalow, Transitional
Level or Stories Two
Structure Type Vinyl
New Construction false
Construction Status Completed
Schools
Elementary Schools Huntersville
Middle Schools Bailey
High Schools William Amos Hough
Others
HOA Name Cedar Management
Senior Community false
Restrictions Architectural Review
Acceptable Financing Cash, Conventional, FHA, VA Loan
Horse Property None
Listing Terms Cash, Conventional, FHA, VA Loan
Special Listing Condition None
Read Less
Want to know what your home might be worth? Contact us for a FREE valuation!

Our team is ready to help you sell your home for the highest possible price ASAP
© 2024 Listings courtesy of Canopy MLS as distributed by MLS GRID. All Rights Reserved.
Bought with Mary Beth Cogswell • Keller Williams South Park






