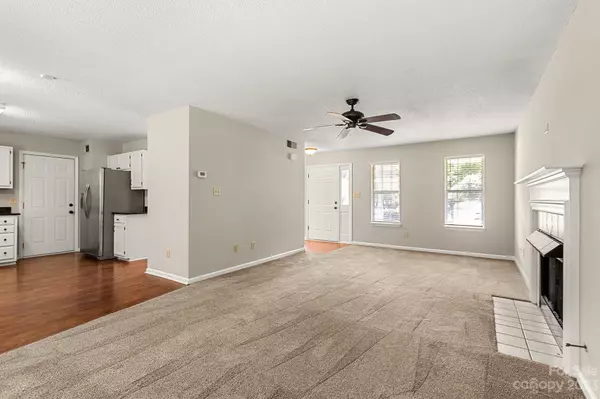$380,000
$389,000
2.3%For more information regarding the value of a property, please contact us for a free consultation.
9033 Long Picket CT Huntersville, NC 28078
3 Beds
3 Baths
1,473 SqFt
Key Details
Sold Price $380,000
Property Type Single Family Home
Sub Type Single Family Residence
Listing Status Sold
Purchase Type For Sale
Square Footage 1,473 sqft
Price per Sqft $257
Subdivision Cedarfield
MLS Listing ID 4030473
Sold Date 06/22/23
Style Traditional
Bedrooms 3
Full Baths 2
Half Baths 1
HOA Fees $48/ann
HOA Y/N 1
Abv Grd Liv Area 1,473
Year Built 1993
Lot Size 9,583 Sqft
Acres 0.22
Property Description
Don't miss this move in ready beauty in the highly desirable Cedarfield neighborhood! You will love the location and curb appeal of this large corner lot on a cul-de-sac street. A rocking chair front porch welcomes you home. The main floor offers a large light-filled family room and kitchen with breakfast area as well as formal dining room and half bath. Upstairs features private primary bedroom, ensuite with deep soaker tub, free standing shower and walk in closet as well as two additional bedrooms, full bath and laundry. Beautifully maintained yard boasts mature trees and fenced backyard. This home has been well maintained both inside and out including NEW ROOF installed in May 2023, fresh paint throughout in beautiful neutral color May 2023, painted kitchen and bathroom cabinets May 2023, new carpet in 2019 and water heater 2019. Enjoy all the Cedarfield neighborhood amenities including large pool, clubhouse and playground.
Location
State NC
County Mecklenburg
Zoning GR
Interior
Interior Features Attic Stairs Pulldown, Walk-In Closet(s), Walk-In Pantry
Heating Forced Air
Cooling Central Air
Flooring Carpet, Laminate
Fireplaces Type Gas
Fireplace true
Appliance Dishwasher, Disposal, Dryer, Electric Range, Exhaust Hood, Refrigerator, Washer
Exterior
Garage Spaces 2.0
Fence Back Yard
Community Features Clubhouse, Outdoor Pool, Playground, Pond, Sidewalks, Walking Trails
Roof Type Shingle
Garage true
Building
Lot Description Corner Lot, Level, Wooded
Foundation Slab
Sewer Public Sewer
Water City
Architectural Style Traditional
Level or Stories Two
Structure Type Vinyl
New Construction false
Schools
Elementary Schools Torrence Creek
Middle Schools Francis Bradley
High Schools Hopewell
Others
HOA Name Hawthorne Management
Senior Community false
Acceptable Financing Cash, Conventional, FHA, VA Loan
Listing Terms Cash, Conventional, FHA, VA Loan
Special Listing Condition None
Read Less
Want to know what your home might be worth? Contact us for a FREE valuation!

Our team is ready to help you sell your home for the highest possible price ASAP
© 2024 Listings courtesy of Canopy MLS as distributed by MLS GRID. All Rights Reserved.
Bought with Kiwan Bigelow • EXP Realty LLC Ballantyne






