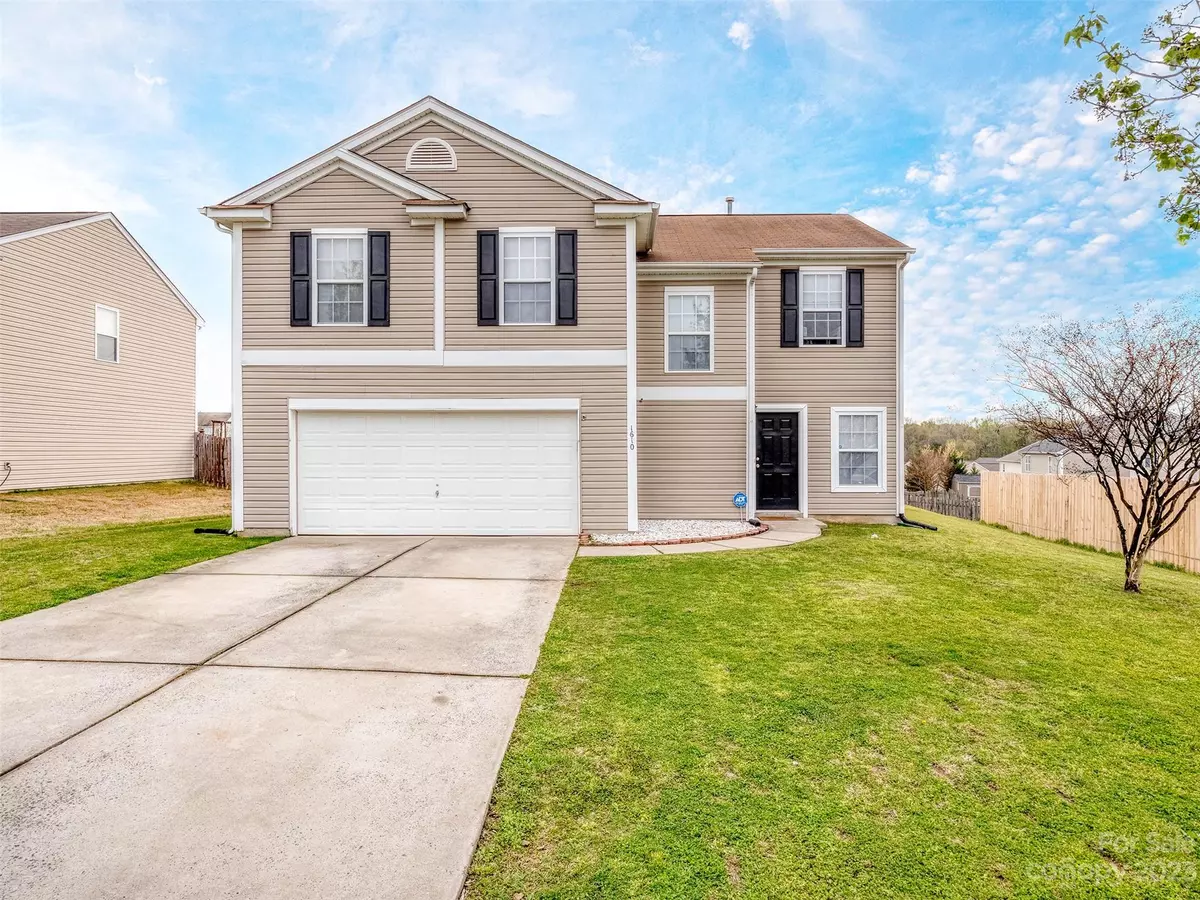$375,000
$358,775
4.5%For more information regarding the value of a property, please contact us for a free consultation.
1610 Rustic Arch WAY Huntersville, NC 28078
4 Beds
3 Baths
2,048 SqFt
Key Details
Sold Price $375,000
Property Type Single Family Home
Sub Type Single Family Residence
Listing Status Sold
Purchase Type For Sale
Square Footage 2,048 sqft
Price per Sqft $183
Subdivision Cabarrus Crossing
MLS Listing ID 4012367
Sold Date 06/09/23
Style Transitional
Bedrooms 4
Full Baths 2
Half Baths 1
HOA Fees $46/qua
HOA Y/N 1
Abv Grd Liv Area 2,048
Year Built 2004
Lot Size 9,583 Sqft
Acres 0.22
Lot Dimensions 56X119X98X139
Property Description
Now is your chance to purchase an amazingly low maintenance home with a hard to find flat, fenced back yard, in the Huntersville community of Cabarrus Crossing! This 4 Bedroom 2 1/2 Bath home features a wonderfully open main floor with large great room, breakfast area, & kitchen all with laminate wood flooring. The kitchen features stainless appliances, microwave, granite countertops, breakfast bar, walk-in pantry, & included refrigerator. The breakfast area opens to the flat rear yard with vinyl privacy fence (playground does not convey) & patio. The primary bedroom is on the 2nd floor & has a primary bath suite with garden tub, walk-in shower, tile flooring, dual granite vanity, & walk-in closet. The 3 secondary bedrooms are spacious & the guest bath also has granite countertop & tile flooring. Cabarrus Crossing is perfectly located just inside Cabarrus County with easy access to Lake Norman, Concord, Uptown Charlotte, Multiple Airports & more!
Location
State NC
County Cabarrus
Zoning LDR
Interior
Interior Features Attic Stairs Pulldown
Heating Forced Air, Natural Gas
Cooling Central Air
Flooring Carpet, Laminate, Tile
Fireplace false
Appliance Dishwasher, Disposal, Electric Oven, Electric Range, Electric Water Heater, Microwave, Refrigerator, Washer/Dryer
Exterior
Garage Spaces 2.0
Fence Fenced, Privacy
Community Features Outdoor Pool, Playground
Utilities Available Cable Available, Electricity Connected, Gas, Underground Power Lines
Waterfront Description None
Roof Type Composition
Garage true
Building
Lot Description Level
Foundation Slab
Sewer Public Sewer
Water City
Architectural Style Transitional
Level or Stories Two
Structure Type Vinyl
New Construction false
Schools
Elementary Schools W.R. Odell
Middle Schools Harris
High Schools Cox Mill
Others
HOA Name CSI Community Management
Senior Community false
Acceptable Financing Cash, Conventional, FHA, VA Loan
Listing Terms Cash, Conventional, FHA, VA Loan
Special Listing Condition Relocation
Read Less
Want to know what your home might be worth? Contact us for a FREE valuation!

Our team is ready to help you sell your home for the highest possible price ASAP
© 2024 Listings courtesy of Canopy MLS as distributed by MLS GRID. All Rights Reserved.
Bought with Melinda Mao • Lantern Realty & Development, LLC






