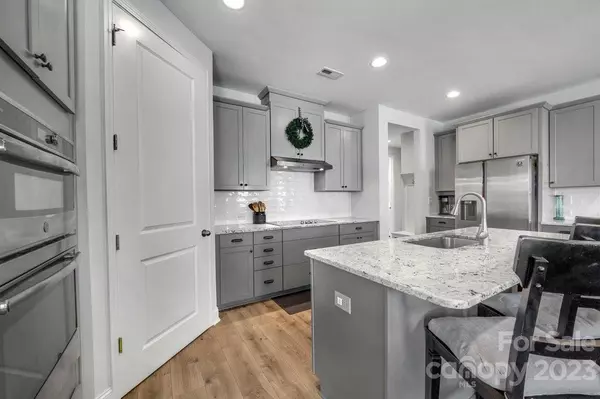$540,000
$540,000
For more information regarding the value of a property, please contact us for a free consultation.
17036 Challory Glen WAY Charlotte, NC 28278
4 Beds
3 Baths
2,970 SqFt
Key Details
Sold Price $540,000
Property Type Single Family Home
Sub Type Single Family Residence
Listing Status Sold
Purchase Type For Sale
Square Footage 2,970 sqft
Price per Sqft $181
Subdivision North Reach
MLS Listing ID 4015835
Sold Date 06/05/23
Bedrooms 4
Full Baths 3
HOA Fees $53
HOA Y/N 1
Abv Grd Liv Area 2,970
Year Built 2020
Lot Size 10,454 Sqft
Acres 0.24
Property Sub-Type Single Family Residence
Property Description
Beautifully upgraded Craftsman style home with a fenced yard! The foyer leads you to an open concept kitchen with an electric cooktop, built-in microwave and oven, and large kitchen island. Enjoy meals in the tastefully modern dining room with a gorgeous accent wall and light fixture! The great room features a beautiful fireplace with gas logs. The covered back porch provides shade during those hot summers in the fenced in yard! The primary bedroom features a large walk-in closet and tastefully upgraded primary bathroom with a framed mirror. On the second floor, you'll find a massive loft/bonus room, a fourth bedroom and another full bathroom. You won't want to miss this one!
Location
State NC
County Mecklenburg
Zoning R1
Rooms
Main Level Bedrooms 3
Interior
Interior Features Drop Zone, Entrance Foyer, Kitchen Island, Open Floorplan, Pantry, Split Bedroom, Storage, Tray Ceiling(s), Walk-In Closet(s)
Heating Forced Air, Natural Gas
Cooling Ceiling Fan(s), Central Air
Flooring Carpet, Vinyl
Fireplaces Type Great Room
Fireplace true
Appliance Bar Fridge, Convection Oven, Dishwasher, Electric Cooktop, Exhaust Fan, Microwave
Laundry Main Level
Exterior
Garage Spaces 2.0
Fence Back Yard, Fenced
Community Features Clubhouse, Outdoor Pool, Playground, Sidewalks, Tennis Court(s)
Utilities Available Cable Available, Gas
Roof Type Shingle
Street Surface Concrete
Porch Covered, Rear Porch
Garage true
Building
Lot Description Cul-De-Sac
Foundation Slab
Builder Name Taylor Morrison
Sewer Public Sewer
Water City
Level or Stories One and One Half
Structure Type Fiber Cement, Stone Veneer
New Construction false
Schools
Elementary Schools Unspecified
Middle Schools Unspecified
High Schools Unspecified
Others
HOA Name CAMS
Senior Community false
Restrictions Architectural Review,Subdivision
Acceptable Financing Cash, Conventional, FHA, VA Loan
Listing Terms Cash, Conventional, FHA, VA Loan
Special Listing Condition None
Read Less
Want to know what your home might be worth? Contact us for a FREE valuation!

Our team is ready to help you sell your home for the highest possible price ASAP
© 2025 Listings courtesy of Canopy MLS as distributed by MLS GRID. All Rights Reserved.
Bought with Megan Long • COMPASS





