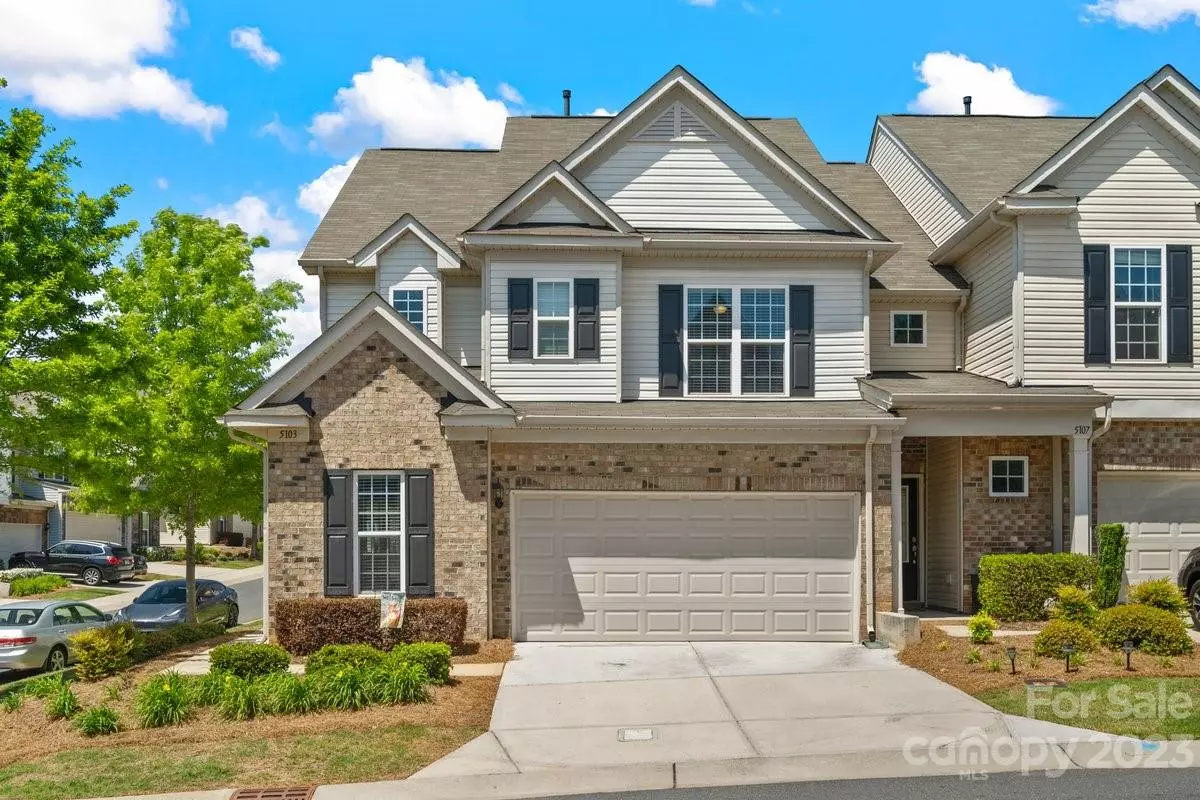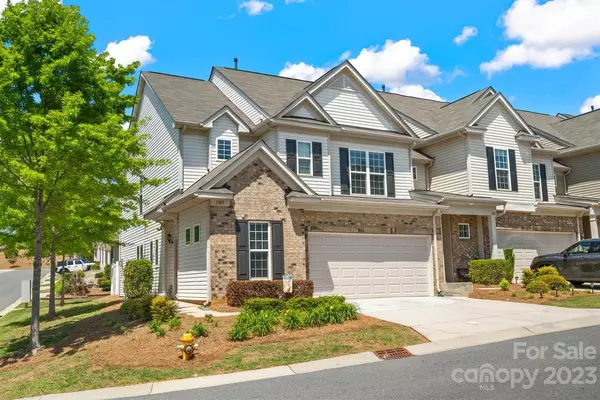$481,000
$479,900
0.2%For more information regarding the value of a property, please contact us for a free consultation.
5103 Mount Clare LN Charlotte, NC 28210
3 Beds
3 Baths
2,092 SqFt
Key Details
Sold Price $481,000
Property Type Townhouse
Sub Type Townhouse
Listing Status Sold
Purchase Type For Sale
Square Footage 2,092 sqft
Price per Sqft $229
Subdivision Park South Station
MLS Listing ID 4018976
Sold Date 06/06/23
Bedrooms 3
Full Baths 2
Half Baths 1
HOA Fees $196/mo
HOA Y/N 1
Abv Grd Liv Area 2,092
Year Built 2016
Lot Size 3,484 Sqft
Acres 0.08
Property Sub-Type Townhouse
Property Description
Welcome home to the gated community, Park South Station! This end unit townhome has many wonderful features. Come inside to an open floor plan concept, perfect for entertaining! Wood floors throughout the main level and tons of natural light. Time to get creative; the front room is a great space for an office, drop zone, or for storage. The kitchen features granite countertops and plenty of cabinet space. Sunroom right off of the breakfast area leads to the back porch with privacy fence. Upstairs you'll find three bedrooms, two full bathrooms, laundry room. Enjoy the two large closets in the primary bedroom and bathroom. Tucked away in the back of the neighborhood this home has very little through traffic, and within walking distance to the Greenway. Enjoy all of the amenities this community has to offer; playground, pool, club house and fitness center. Minutes from South Park, Southend and Uptown. This home will not last long!
Location
State NC
County Mecklenburg
Zoning Res
Interior
Interior Features Attic Stairs Pulldown, Cable Prewire, Entrance Foyer, Open Floorplan, Pantry, Walk-In Closet(s), Walk-In Pantry
Heating Heat Pump
Cooling Central Air, Electric
Flooring Carpet, Wood
Fireplaces Type Gas, Living Room
Fireplace true
Appliance Dishwasher, Disposal, Electric Cooktop, Electric Oven, Gas Water Heater, Microwave, Refrigerator
Laundry Upper Level
Exterior
Exterior Feature Lawn Maintenance
Fence Privacy
Community Features Clubhouse, Dog Park, Fitness Center, Gated, Outdoor Pool, Playground, Sidewalks, Street Lights, Walking Trails
Utilities Available Cable Available, Cable Connected, Electricity Connected, Fiber Optics, Gas
Street Surface Concrete, Paved
Accessibility Two or More Access Exits
Porch Front Porch, Patio, Rear Porch
Garage true
Building
Lot Description End Unit
Foundation Slab
Builder Name Pulte
Sewer Public Sewer
Water Other - See Remarks
Level or Stories Two
Structure Type Brick Partial, Vinyl
New Construction false
Schools
Elementary Schools Huntingtowne Farms
Middle Schools Carmel
High Schools South Mecklenburg
Others
Pets Allowed Yes
HOA Name CAMS
Senior Community false
Restrictions Architectural Review
Acceptable Financing Cash, Conventional, FHA, VA Loan
Listing Terms Cash, Conventional, FHA, VA Loan
Special Listing Condition None
Read Less
Want to know what your home might be worth? Contact us for a FREE valuation!

Our team is ready to help you sell your home for the highest possible price ASAP
© 2025 Listings courtesy of Canopy MLS as distributed by MLS GRID. All Rights Reserved.
Bought with Brinley Huntley • Corcoran HM Properties





