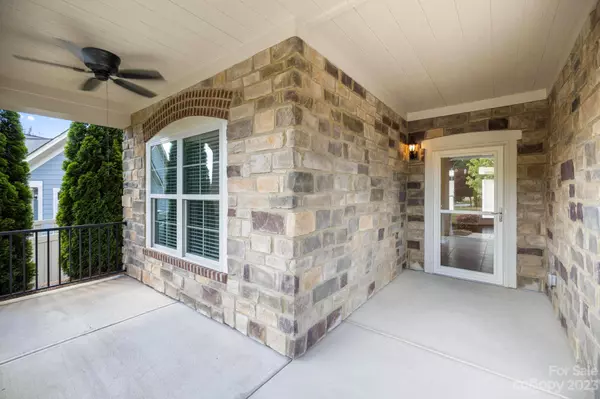$549,000
$549,000
For more information regarding the value of a property, please contact us for a free consultation.
14909 Dewpoint PL Huntersville, NC 28078
3 Beds
3 Baths
2,603 SqFt
Key Details
Sold Price $549,000
Property Type Single Family Home
Sub Type Single Family Residence
Listing Status Sold
Purchase Type For Sale
Square Footage 2,603 sqft
Price per Sqft $210
Subdivision The Courtyards Of Huntersville
MLS Listing ID 4027167
Sold Date 06/06/23
Bedrooms 3
Full Baths 3
HOA Fees $395/mo
HOA Y/N 1
Abv Grd Liv Area 2,603
Year Built 2016
Lot Size 435 Sqft
Acres 0.01
Property Description
Incredible opportunity to own this beautiful home, located in the desirable Courtyards of Huntersville. As you enter the home you are greeted with a spacious living area that flows seamlessly into the dining area and kitchen. The main level allows for easy access to the private courtyard which boasts a covered area and a beautiful stamped concrete patio. Featuring the primary bedroom on the main level, this home provides a perfect retreat for ultimate relaxation and privacy. Additionally, there is a secondary bedroom on the main level that features an ensuite bathroom. Upstairs, you will find a spacious bonus room and a separate bedroom with an ensuite bath. The interior of the home was just completely painted and new carpets were installed throughout. Close proximity to the pool and clubhouse that offers a fitness center located just around the corner. All within minutes of popular stores, restaurants, and entertainment that Huntersville and Lake Norman have to offer.
Location
State NC
County Mecklenburg
Zoning NR(CD)
Rooms
Main Level Bedrooms 2
Interior
Interior Features Kitchen Island, Open Floorplan, Pantry, Tray Ceiling(s), Walk-In Closet(s)
Heating Natural Gas
Cooling Central Air
Flooring Carpet, Tile, Wood
Fireplace false
Appliance Dishwasher, Electric Cooktop, Electric Oven, Microwave, Refrigerator
Exterior
Garage Spaces 2.0
Fence Back Yard
Community Features Fifty Five and Older, Clubhouse, Fitness Center, Outdoor Pool, Pond, Sidewalks, Walking Trails
Utilities Available Gas
Roof Type Shingle
Garage true
Building
Lot Description Cleared
Foundation Slab
Sewer Public Sewer
Water City
Level or Stories One and One Half
Structure Type Hardboard Siding, Stone
New Construction false
Schools
Elementary Schools Barnette
Middle Schools Francis Bradley
High Schools Hopewell
Others
HOA Name Cusick Management
Senior Community true
Acceptable Financing Cash, Conventional
Listing Terms Cash, Conventional
Special Listing Condition None
Read Less
Want to know what your home might be worth? Contact us for a FREE valuation!

Our team is ready to help you sell your home for the highest possible price ASAP
© 2024 Listings courtesy of Canopy MLS as distributed by MLS GRID. All Rights Reserved.
Bought with Melissa Sanchez • Allen Tate Lake Norman






