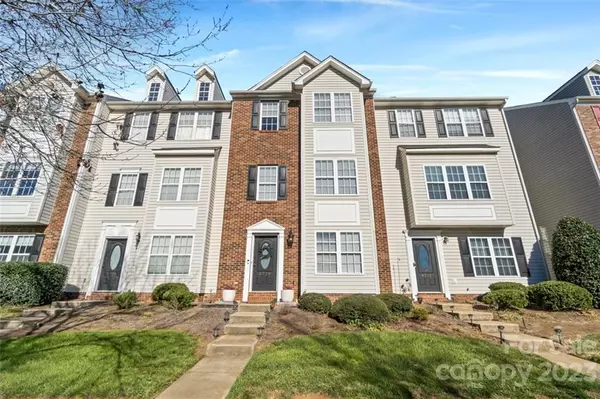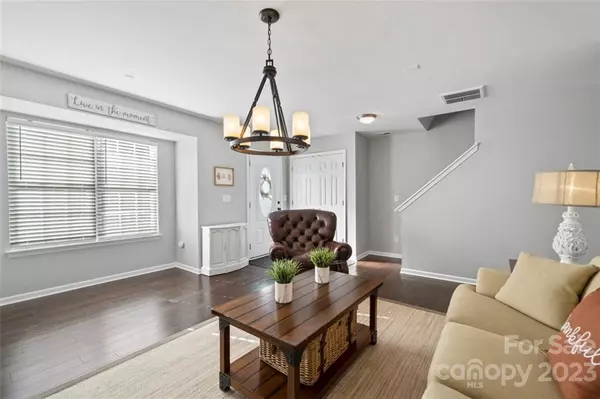$327,000
$339,000
3.5%For more information regarding the value of a property, please contact us for a free consultation.
6729 Mountain Majesty WAY Huntersville, NC 28078
3 Beds
4 Baths
1,928 SqFt
Key Details
Sold Price $327,000
Property Type Townhouse
Sub Type Townhouse
Listing Status Sold
Purchase Type For Sale
Square Footage 1,928 sqft
Price per Sqft $169
Subdivision Tanners Creek
MLS Listing ID 3925917
Sold Date 05/18/23
Style Traditional
Bedrooms 3
Full Baths 2
Half Baths 2
HOA Fees $153/mo
HOA Y/N 1
Abv Grd Liv Area 1,928
Year Built 2001
Lot Size 2,178 Sqft
Acres 0.05
Lot Dimensions 21x100x21x100
Property Description
Remarkable, 3-Story Townhome in Desirable Tanners Creek. Open floor plan, upgraded lighting, and tons of natural light. Enter the front door into a great flex space that is ideal for an additional living area, office space, or workout room. This level also includes the laundry and a half bath. The great room boasts a gas log fireplace and beautiful wood floors. The kitchen features smooth surface countertops, stainless steel appliances, and views into the great room. Dining room is perfect for entertaining. Spacious primary bedroom has a walk-in closet and an en-suite bath with a dual sink vanity, garden tub, and separate shower. 2 additional bedrooms and an additional full bath complete the upper floor. Enjoy morning coffee and evening drinks on the back deck. The community has a suite of amenities including an outdoor pool and playground.
Location
State NC
County Mecklenburg
Building/Complex Name Tanners Creek
Zoning NRCD
Interior
Interior Features Attic Stairs Pulldown, Cable Prewire, Garden Tub, Open Floorplan, Walk-In Closet(s)
Heating Forced Air, Natural Gas, Zoned
Cooling Ceiling Fan(s), Central Air, Zoned
Flooring Carpet, Laminate, Hardwood, Vinyl
Fireplaces Type Gas, Gas Log, Great Room
Fireplace true
Appliance Dishwasher, Disposal, Dryer, Gas Range, Gas Water Heater, Microwave, Oven, Plumbed For Ice Maker, Refrigerator, Washer
Exterior
Exterior Feature Lawn Maintenance
Garage Spaces 1.0
Community Features Dog Park, Outdoor Pool, Picnic Area, Playground, Pond, Recreation Area, Sidewalks, Street Lights, Walking Trails
Utilities Available Cable Available
Garage true
Building
Lot Description Wooded
Foundation Slab
Sewer Public Sewer
Water City
Architectural Style Traditional
Level or Stories Three
Structure Type Brick Partial, Vinyl
New Construction false
Schools
Elementary Schools Barnette
Middle Schools Francis Bradley
High Schools Hopewell
Others
HOA Name Cedar Management Group
Senior Community false
Special Listing Condition None
Read Less
Want to know what your home might be worth? Contact us for a FREE valuation!

Our team is ready to help you sell your home for the highest possible price ASAP
© 2024 Listings courtesy of Canopy MLS as distributed by MLS GRID. All Rights Reserved.
Bought with Alyssa Roccanti • Savvy + Co Real Estate






