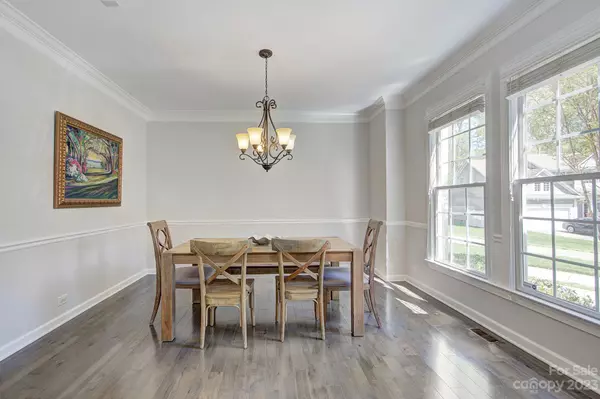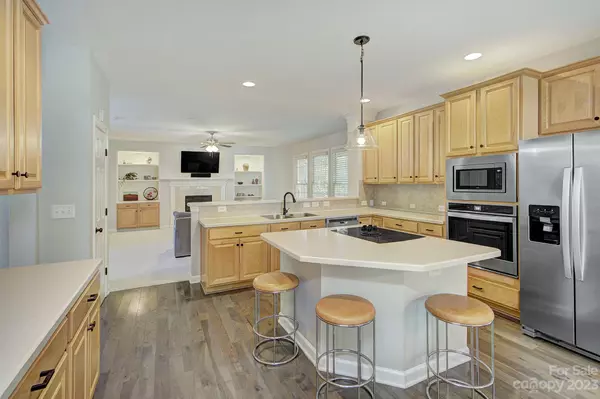$630,000
$615,000
2.4%For more information regarding the value of a property, please contact us for a free consultation.
15803 Cordelia Oaks LN Huntersville, NC 28078
4 Beds
3 Baths
3,132 SqFt
Key Details
Sold Price $630,000
Property Type Single Family Home
Sub Type Single Family Residence
Listing Status Sold
Purchase Type For Sale
Square Footage 3,132 sqft
Price per Sqft $201
Subdivision Birkdale
MLS Listing ID 4017039
Sold Date 05/17/23
Bedrooms 4
Full Baths 3
Abv Grd Liv Area 3,132
Year Built 2002
Lot Size 0.380 Acres
Acres 0.38
Property Description
Multiple offers, just waiting on signed documents. Enjoy being walking distance to Birkdale Village living at Cordelia Oaks! Beautiful cul de sac lot with large flat yard to enjoy your spring and summer nights. Spacious deck area for grilling out and entertaining friends & family. Cozy up in your screened in back porch and be prepared to watch the fireflies! 4 bedrooms and 3 full baths along with formal dining and dedicated office. Interior was freshly painted along with new living room carpet. Updated primary bath with new flooring, toilet and cabinetry refresh. New lighting throughout the home, shiplap accents added to the bathrooms. Luxury living in this beautiful golf course community and being in close proximity to everything Huntersville has to offer. Birkdale offers an outdoor pool, club house, tennis and volleyball courts & playgrounds You are a walking distance from shops, restaurants, highway access & greenway trails. Welcome Home!
Location
State NC
County Mecklenburg
Zoning GR
Interior
Interior Features Attic Stairs Pulldown, Kitchen Island, Open Floorplan, Pantry, Walk-In Closet(s)
Heating Central
Cooling Central Air
Fireplaces Type Living Room
Fireplace true
Appliance Dishwasher, Disposal
Exterior
Garage Spaces 2.0
Fence Back Yard, Fenced
Community Features Clubhouse, Golf, Outdoor Pool, Playground, Recreation Area, Sidewalks, Street Lights, Tennis Court(s), Walking Trails
Garage true
Building
Lot Description Cul-De-Sac, Level
Foundation Crawl Space
Sewer Public Sewer
Water City
Level or Stories Two
Structure Type Hardboard Siding
New Construction false
Schools
Elementary Schools Grand Oak
Middle Schools Francis Bradley
High Schools Hopewell
Others
Senior Community false
Special Listing Condition None
Read Less
Want to know what your home might be worth? Contact us for a FREE valuation!

Our team is ready to help you sell your home for the highest possible price ASAP
© 2025 Listings courtesy of Canopy MLS as distributed by MLS GRID. All Rights Reserved.
Bought with Kevin Geyer • Keller Williams South Park





