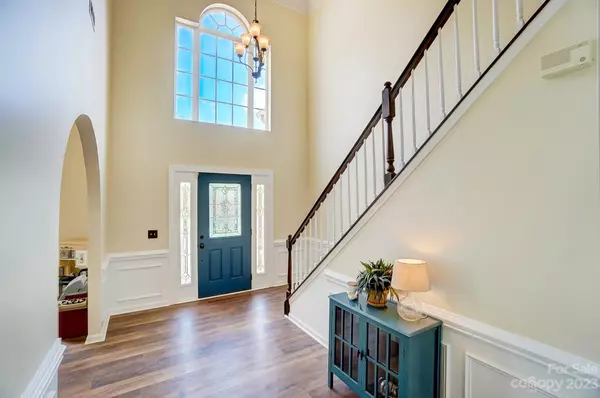$610,000
$560,000
8.9%For more information regarding the value of a property, please contact us for a free consultation.
15301 Marshfield CT Huntersville, NC 28078
4 Beds
3 Baths
2,464 SqFt
Key Details
Sold Price $610,000
Property Type Single Family Home
Sub Type Single Family Residence
Listing Status Sold
Purchase Type For Sale
Square Footage 2,464 sqft
Price per Sqft $247
Subdivision Northstone
MLS Listing ID 4012287
Sold Date 05/02/23
Bedrooms 4
Full Baths 2
Half Baths 1
HOA Fees $26/ann
HOA Y/N 1
Abv Grd Liv Area 2,464
Year Built 2000
Lot Size 0.410 Acres
Acres 0.41
Property Description
Wonderful opportunity in sought after neighborhood of Northstone. Situated at the end of a cul-de-sac, this home welcomes you with a custom flagstone patio. Nice touches including arched doorways, barn doors & all new lighting fixtures.New LVP flooring. Most of the home is freshly painted including all doors & trim. Updated kitchen w/custom acacia wood & new quartz countertops, brand new cabinets, brand new backsplash, all new appliances including double oven (d/w 2 yrs). Gas fireplace updated with wood mantle & tile. Wall of windows along the back illuminate the home & showcases the gorgeous private lot. Primary bedroom on main opens to screened porch placing you into a private, wooded landscape. Back of the home is very unique. Large & wooded providing long range views overlooking open land upon which sits an historical landmark. Many areas to play, relax & entertain: deck, fire pit and a stately, huge custom stone wall & patio built in 2020. NS amenities require separate membership
Location
State NC
County Mecklenburg
Zoning none
Rooms
Main Level Bedrooms 1
Interior
Interior Features Attic Stairs Pulldown, Cable Prewire, Entrance Foyer, Garden Tub, Kitchen Island, Tray Ceiling(s), Walk-In Closet(s)
Heating Forced Air, Natural Gas, Zoned
Cooling Ceiling Fan(s), Central Air, Electric, Zoned
Flooring Carpet, Laminate
Fireplaces Type Family Room, Gas, Gas Log, Gas Vented
Fireplace true
Appliance Dishwasher, Disposal, Double Oven, Electric Cooktop, Gas Water Heater, Microwave, Self Cleaning Oven
Exterior
Exterior Feature Fire Pit
Garage Spaces 2.0
Fence Back Yard, Fenced
Community Features Picnic Area, Playground, Sidewalks, Street Lights
Utilities Available Cable Available, Electricity Connected, Gas, Wired Internet Available
View Long Range
Roof Type Composition
Garage true
Building
Lot Description Cul-De-Sac, Private, Wooded
Foundation Crawl Space
Sewer Public Sewer
Water City
Level or Stories Two
Structure Type Brick Partial, Vinyl
New Construction false
Schools
Elementary Schools Huntersville
Middle Schools Unspecified
High Schools William Amos Hough
Others
HOA Name CSI Communities
Senior Community false
Acceptable Financing Cash, Conventional, FHA, VA Loan
Listing Terms Cash, Conventional, FHA, VA Loan
Special Listing Condition None
Read Less
Want to know what your home might be worth? Contact us for a FREE valuation!

Our team is ready to help you sell your home for the highest possible price ASAP
© 2025 Listings courtesy of Canopy MLS as distributed by MLS GRID. All Rights Reserved.
Bought with Logan Ruffin • EXP Realty LLC Mooresville





