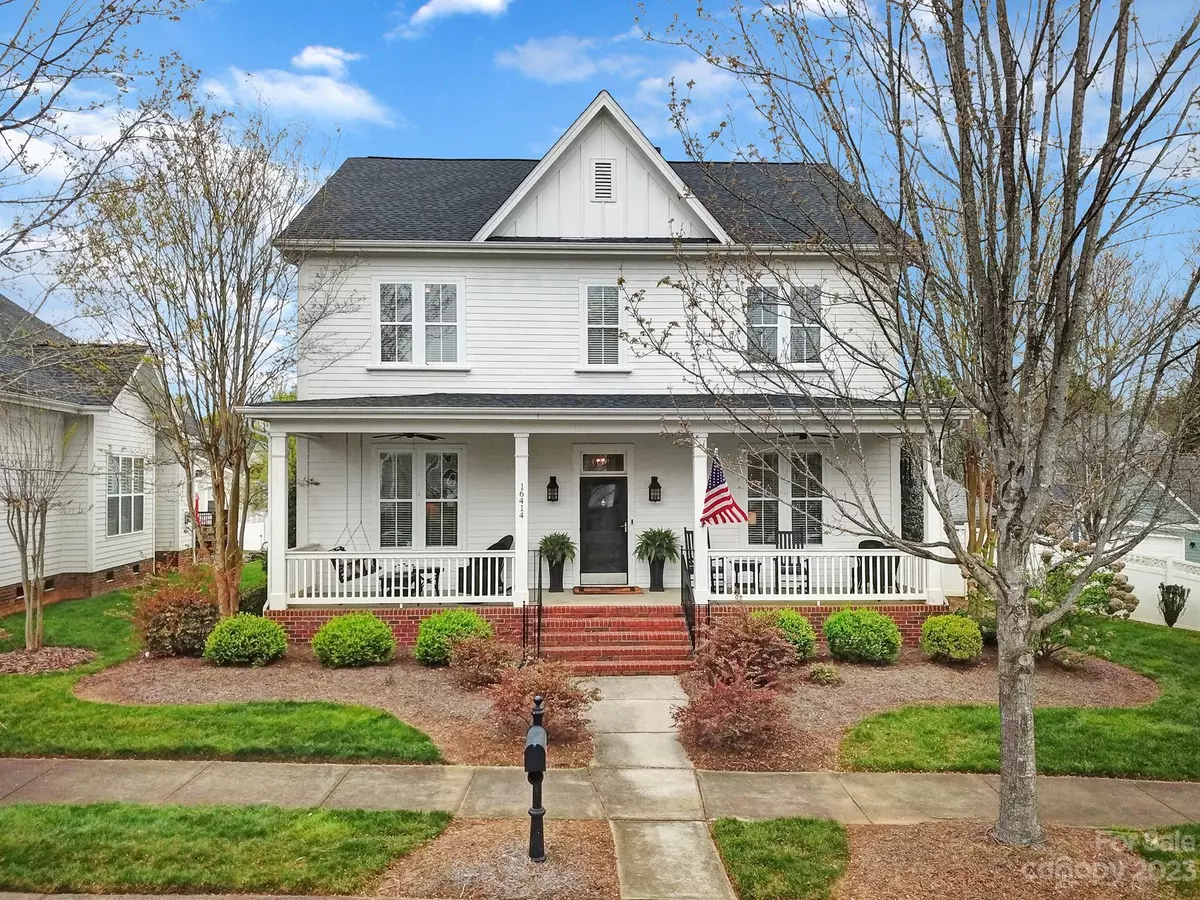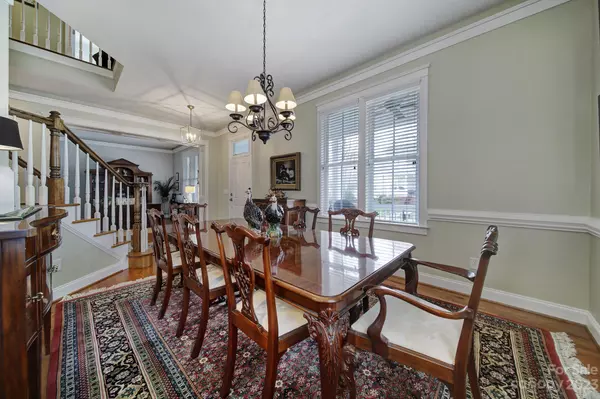$605,000
$614,999
1.6%For more information regarding the value of a property, please contact us for a free consultation.
16414 Spruell ST Huntersville, NC 28078
4 Beds
3 Baths
2,875 SqFt
Key Details
Sold Price $605,000
Property Type Single Family Home
Sub Type Single Family Residence
Listing Status Sold
Purchase Type For Sale
Square Footage 2,875 sqft
Price per Sqft $210
Subdivision Monteith Park
MLS Listing ID 4015803
Sold Date 04/28/23
Bedrooms 4
Full Baths 2
Half Baths 1
HOA Fees $50/ann
HOA Y/N 1
Abv Grd Liv Area 2,875
Year Built 2005
Lot Size 8,712 Sqft
Acres 0.2
Property Description
Welcome to Southern Charm in Monteith Park of Huntersville! This Charleston Style home boasts a sprawling covered, front porch. Step inside to a grand foyer with beautiful staircase and extensive trim work. Hardwood floors and lots of natural light throughout. Spacious kitchen with abundant cabinets, counterspace, large island and walk in pantry. Large, cozy great room with fireplace. Spacious primary suite with custom closet and updated bath. Three large secondary bedrooms. Fenced backyard with professional landscaping and oversized patio. Detached two-car garage with ample overhead storage. New HVAC and duct work. Community amenities include outdoor pool, playground, and walking trails. Near Lake Norman, Birkdale Village, highways, and hospital. A MUST SEE!
Location
State NC
County Mecklenburg
Zoning NR
Interior
Interior Features Entrance Foyer, Garden Tub, Open Floorplan, Pantry, Storage, Tray Ceiling(s), Walk-In Closet(s), Walk-In Pantry
Heating Forced Air, Natural Gas
Cooling Ceiling Fan(s), Central Air, Electric, Zoned
Flooring Tile, Wood
Fireplaces Type Great Room
Fireplace true
Appliance Dishwasher, Gas Oven, Gas Range, Gas Water Heater, Microwave, Plumbed For Ice Maker, Self Cleaning Oven
Exterior
Garage Spaces 2.0
Fence Back Yard
Community Features Clubhouse, Outdoor Pool, Picnic Area, Playground, Recreation Area, Sidewalks, Street Lights, Walking Trails
Utilities Available Cable Available, Electricity Connected, Gas
Garage true
Building
Lot Description Corner Lot
Foundation Crawl Space
Sewer Public Sewer
Water City
Level or Stories Two
Structure Type Fiber Cement
New Construction false
Schools
Elementary Schools Huntersville
Middle Schools Bailey
High Schools William Amos Hough
Others
HOA Name CSI Property Management
Senior Community false
Special Listing Condition None
Read Less
Want to know what your home might be worth? Contact us for a FREE valuation!

Our team is ready to help you sell your home for the highest possible price ASAP
© 2024 Listings courtesy of Canopy MLS as distributed by MLS GRID. All Rights Reserved.
Bought with Joseph Smallbone • Allen Tate Matthews/Mint Hill






