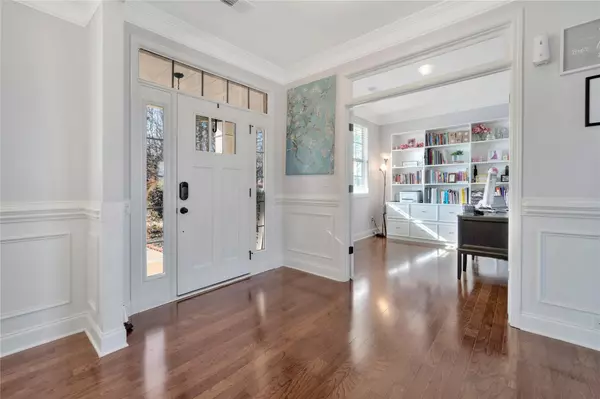$530,000
$535,000
0.9%For more information regarding the value of a property, please contact us for a free consultation.
9411 Rayneridge DR Huntersville, NC 28078
4 Beds
3 Baths
2,952 SqFt
Key Details
Sold Price $530,000
Property Type Single Family Home
Sub Type Single Family Residence
Listing Status Sold
Purchase Type For Sale
Square Footage 2,952 sqft
Price per Sqft $179
Subdivision Arbormere
MLS Listing ID 4002737
Sold Date 04/27/23
Bedrooms 4
Full Baths 2
Half Baths 1
HOA Fees $64/qua
HOA Y/N 1
Abv Grd Liv Area 2,952
Year Built 2014
Lot Size 8,712 Sqft
Acres 0.2
Lot Dimensions 63 x 132 x 61 x 149
Property Description
Welcome to your beautiful 2-story home with many upgrades! The first floor has crown molding throughout first floor, Crawford ceiling in the dining room, additional molding on the walls, and wood floors throughout. The kitchen has stainless steel appliances, granite counter tops, large pantry, breakfast area, and an open concept to the family room with a gas fireplace. The bonus room/office has French doors for privacy. A half bath and locker area complete the first floor. The second floor has a primary suite–bedroom / bath with double sinks, granite counter tops, soaking tub and separate shower, and a large walk-in closet; three additional bedrooms, and a full bath with granite counter tops. The laundry room is on the second floor! The garage also has full organization system. Close to Birkdale Shopping, grocery stores, restaurants and outdoor activities. It's also close to Hwy 77 and 485! Welcome home to a great neighborhood with a community pool, club house and so much more!
Location
State NC
County Mecklenburg
Zoning RE
Interior
Heating Forced Air
Cooling Central Air
Fireplaces Type Family Room
Appliance Dishwasher, Disposal, Electric Oven, Electric Water Heater, Exhaust Fan, Gas Cooktop
Exterior
Garage true
Building
Foundation Slab
Sewer Public Sewer
Water City
Level or Stories Two
Structure Type Hardboard Siding
New Construction false
Schools
Elementary Schools Barnette
Middle Schools Bailey
High Schools Hopewell
Others
HOA Name Main Street Management Group
Senior Community false
Acceptable Financing Cash, Conventional, Exchange, FHA, VA Loan
Listing Terms Cash, Conventional, Exchange, FHA, VA Loan
Special Listing Condition None
Read Less
Want to know what your home might be worth? Contact us for a FREE valuation!

Our team is ready to help you sell your home for the highest possible price ASAP
© 2024 Listings courtesy of Canopy MLS as distributed by MLS GRID. All Rights Reserved.
Bought with Stephanie McCaskill • ERA Live Moore






