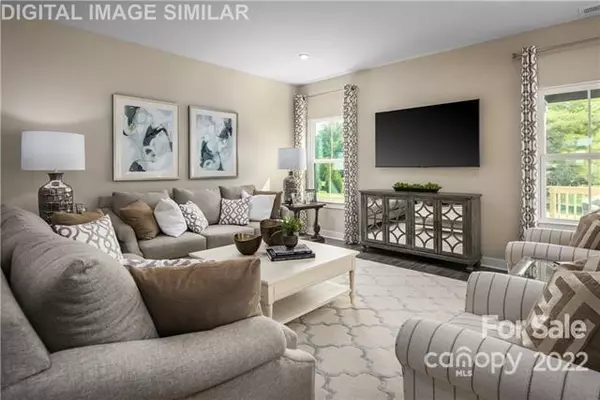$552,125
$539,260
2.4%For more information regarding the value of a property, please contact us for a free consultation.
703 Dogwood Creek LN #147 Indian Trail, NC 28079
5 Beds
3 Baths
3,016 SqFt
Key Details
Sold Price $552,125
Property Type Single Family Home
Sub Type Single Family Residence
Listing Status Sold
Purchase Type For Sale
Square Footage 3,016 sqft
Price per Sqft $183
Subdivision Springshire Creek
MLS Listing ID 3911272
Sold Date 05/25/23
Style Farmhouse
Bedrooms 5
Full Baths 3
Construction Status Proposed
HOA Fees $60/mo
HOA Y/N 1
Abv Grd Liv Area 3,016
Year Built 2022
Lot Size 7,492 Sqft
Acres 0.172
Property Sub-Type Single Family Residence
Property Description
Wonderful kitchen that opens to the great room and dining area. Offering plenty of space for entertaining. Features of the home include: luxury vinyl plank floors in the foyer, hallway, kitchen and dining area, quartz countertops in the kitchen and tile floors in the bathrooms and laundry room. To Be Built.
Location
State NC
County Union
Building/Complex Name Springshire Creek
Zoning SFR
Rooms
Main Level Bedrooms 1
Interior
Interior Features Cable Prewire, Kitchen Island, Open Floorplan, Pantry, Walk-In Closet(s)
Heating Forced Air, Natural Gas
Cooling Ceiling Fan(s), Central Air, Zoned
Flooring Carpet, Tile, Vinyl
Fireplace false
Appliance Dishwasher, Disposal, Electric Oven, Electric Range, Exhaust Fan, Microwave, Plumbed For Ice Maker, Tankless Water Heater
Laundry Electric Dryer Hookup, Laundry Room, Upper Level
Exterior
Garage Spaces 2.0
Community Features Dog Park, Playground, Sidewalks, Street Lights, Walking Trails
Roof Type Shingle
Street Surface Concrete
Porch Front Porch, Patio
Garage true
Building
Foundation Slab
Builder Name Ryan Homes
Sewer Public Sewer
Water City
Architectural Style Farmhouse
Level or Stories Two
Structure Type Stone Veneer, Vinyl
New Construction true
Construction Status Proposed
Schools
Elementary Schools Stallings
Middle Schools Porter Ridge
High Schools Porter Ridge
Others
Senior Community false
Acceptable Financing Cash, Conventional, FHA, VA Loan
Listing Terms Cash, Conventional, FHA, VA Loan
Special Listing Condition None
Read Less
Want to know what your home might be worth? Contact us for a FREE valuation!

Our team is ready to help you sell your home for the highest possible price ASAP
© 2025 Listings courtesy of Canopy MLS as distributed by MLS GRID. All Rights Reserved.
Bought with Non Member • MLS Administration





