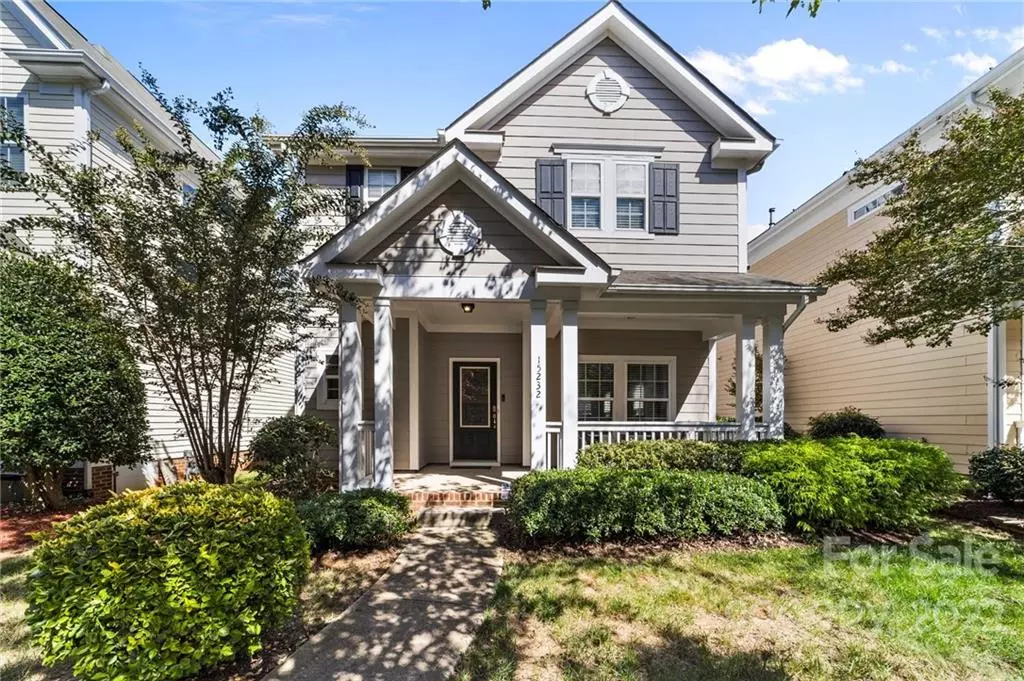$428,000
$439,900
2.7%For more information regarding the value of a property, please contact us for a free consultation.
15232 Waterfront DR Huntersville, NC 28078
3 Beds
3 Baths
1,729 SqFt
Key Details
Sold Price $428,000
Property Type Single Family Home
Sub Type Single Family Residence
Listing Status Sold
Purchase Type For Sale
Square Footage 1,729 sqft
Price per Sqft $247
Subdivision Monteith Park
MLS Listing ID 3907868
Sold Date 04/18/23
Style Charleston
Bedrooms 3
Full Baths 2
Half Baths 1
HOA Fees $70/ann
HOA Y/N 1
Abv Grd Liv Area 1,729
Year Built 2010
Lot Size 3,920 Sqft
Acres 0.09
Property Description
Fabulous model home in desirable Monteith Park in Huntersville w/ easy access to neighborhood amenities. Enjoy sitting on your covered front porch on a tree lined street or relaxing on the covered back patio in your private backyard. This was a model home so the converted 2 car attached garage has an ADDT'L heated/cooled sqft not included in the homes total sqft. This makes for a perfect Flex-space(currently being used as a downstairs bonus room &/or workout room) & offers additional storage. Heated/Cooled Garage can be converted back into the 2 car attached garage by removing the floating wall & adding an opener. Downstairs is an open floorplan w/ an upgraded kitchen featuring beautiful 42" cabinetry, granite countertops & a breakfast bar & a large Dining Area. The open Living Room is gracious in size as is the upstairs Owner's suite w/ a Lg walk in closet & ensuite bath featuring tiled flooring, his/her vanities, soaking tub & separate stand up shower.
Location
State NC
County Mecklenburg
Zoning NR
Interior
Interior Features Attic Stairs Pulldown, Breakfast Bar, Entrance Foyer, Garden Tub, Open Floorplan, Walk-In Closet(s)
Heating Forced Air, Natural Gas, Wall Furnace
Cooling Ceiling Fan(s), Central Air, Wall Unit(s)
Appliance Dishwasher, Disposal, Electric Cooktop, Electric Oven, Gas Water Heater, Microwave, Plumbed For Ice Maker, Self Cleaning Oven
Exterior
Garage Spaces 2.0
Community Features Clubhouse, Outdoor Pool, Sidewalks, Street Lights
Roof Type Shingle
Garage true
Building
Lot Description Level
Foundation Slab
Sewer Public Sewer
Water City
Architectural Style Charleston
Level or Stories Two
Structure Type Fiber Cement
New Construction false
Schools
Elementary Schools Huntersville
Middle Schools Bailey
High Schools William Amos Hough
Others
HOA Name CSI Mgt
Senior Community false
Restrictions Architectural Review,Building,Manufactured Home Not Allowed,Subdivision
Acceptable Financing Cash, Conventional
Listing Terms Cash, Conventional
Special Listing Condition None
Read Less
Want to know what your home might be worth? Contact us for a FREE valuation!

Our team is ready to help you sell your home for the highest possible price ASAP
© 2024 Listings courtesy of Canopy MLS as distributed by MLS GRID. All Rights Reserved.
Bought with Sally Walker • Corcoran HM Properties






