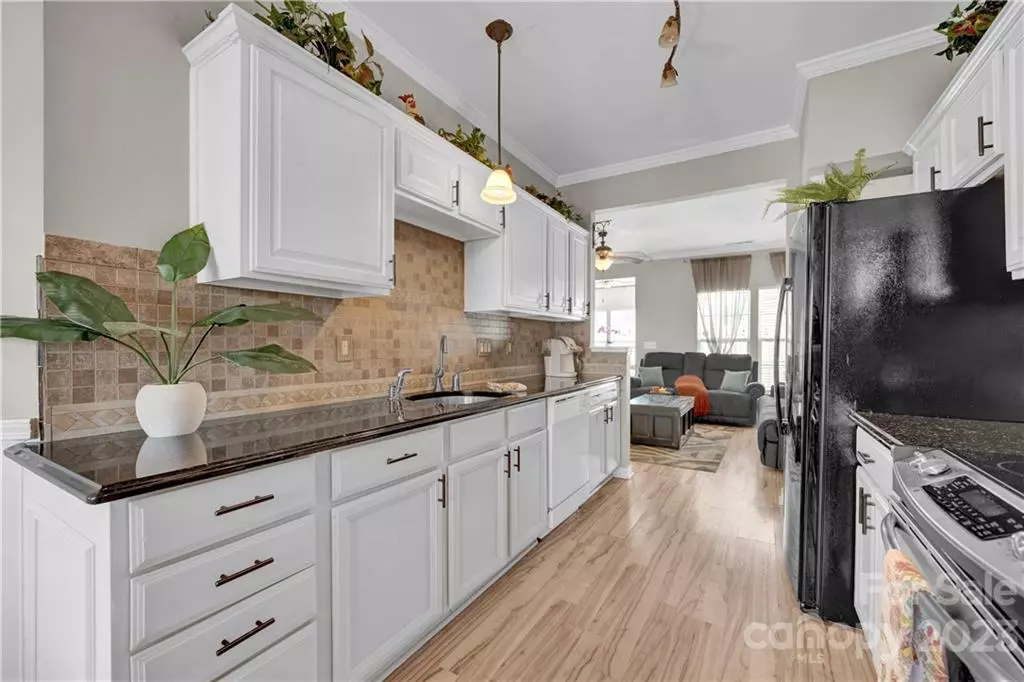$265,000
$265,000
For more information regarding the value of a property, please contact us for a free consultation.
2002 Cramerton Village DR #E Cramerton, NC 28032
2 Beds
3 Baths
1,627 SqFt
Key Details
Sold Price $265,000
Property Type Townhouse
Sub Type Townhouse
Listing Status Sold
Purchase Type For Sale
Square Footage 1,627 sqft
Price per Sqft $162
Subdivision Cramerton Village
MLS Listing ID 3939289
Sold Date 04/10/23
Bedrooms 2
Full Baths 2
Half Baths 1
Construction Status Completed
HOA Fees $203/mo
HOA Y/N 1
Abv Grd Liv Area 1,627
Year Built 2002
Property Sub-Type Townhouse
Property Description
Hello maintenance free living! Vinyl flooring, concrete patio with privacy fence & two bedrooms, both with ensuite bathrooms & large closets. Loads of natural light. This townhome resides in the ideal location. Nestled back from 29/74 on a private road. Relax and catch some rays at the community pool or on your private patio. 2 miles to Cramerton Goat Island Park & Greenway, 25 minutes to Uptown Charlotte, 15 minutes to the airport, or a short weekend drive to the mountains or beach. Convenient to everything shopping, dining and healthcare. 40 sq ft storage building on the patio. Home preinspected, repairs complete or under way, and fresh paint throughout 1/2023. Showings begin 2/11.
Location
State NC
County Gaston
Building/Complex Name Cramerton Village
Zoning R2
Interior
Interior Features Attic Stairs Pulldown, Cable Prewire, Open Floorplan, Split Bedroom, Walk-In Closet(s)
Heating Electric, Forced Air
Cooling Ceiling Fan(s), Central Air
Flooring Tile, Vinyl
Appliance Dishwasher, Disposal, Electric Range, Electric Water Heater, Microwave, Refrigerator
Laundry Laundry Closet, Main Level
Exterior
Community Features Outdoor Pool
Street Surface Asphalt
Garage false
Building
Foundation Slab
Sewer Public Sewer
Water City
Level or Stories Two
Structure Type Brick Partial, Vinyl
New Construction false
Construction Status Completed
Schools
Elementary Schools Unspecified
Middle Schools Unspecified
High Schools Unspecified
Others
Pets Allowed Conditional
HOA Name Property Matters
Special Listing Condition None
Read Less
Want to know what your home might be worth? Contact us for a FREE valuation!

Our team is ready to help you sell your home for the highest possible price ASAP
© 2025 Listings courtesy of Canopy MLS as distributed by MLS GRID. All Rights Reserved.
Bought with Lauren Dayton • Helen Adams Realty





