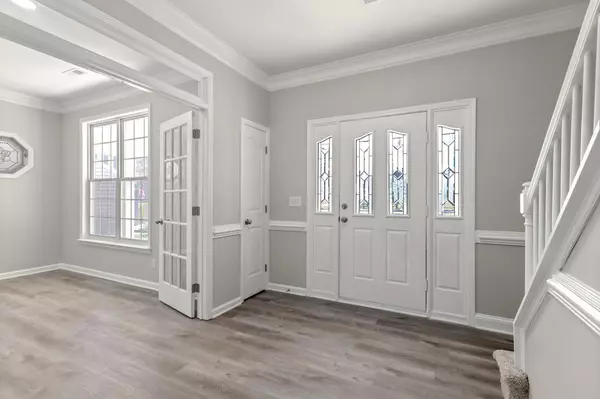$553,000
$515,000
7.4%For more information regarding the value of a property, please contact us for a free consultation.
16912 Taft CT Huntersville, NC 28078
3 Beds
3 Baths
2,483 SqFt
Key Details
Sold Price $553,000
Property Type Single Family Home
Sub Type Single Family Residence
Listing Status Sold
Purchase Type For Sale
Square Footage 2,483 sqft
Price per Sqft $222
Subdivision Cambridge Grove
MLS Listing ID 4011614
Sold Date 04/06/23
Style Transitional
Bedrooms 3
Full Baths 2
Half Baths 1
HOA Fees $29
HOA Y/N 1
Abv Grd Liv Area 2,483
Year Built 1997
Lot Size 0.520 Acres
Acres 0.52
Property Description
BEAUTIFULLY remodeled Home located on a Cul-de-sac lot on .50 acre lot! NEW LVP flooring in all main living areas. SPACIOUS office right when you enter followed by a half bath featuring a granite vanity. GORGEOUS kitchen w/TONS of countertop space, gas stovetop on the island, bar seating, SS appls, wall oven & microwave, grey cabinets w/granite countertops!! OPEN Floorplan! Entertaining spaces include breakfast nook, dining room & HUGE 2-story great room. Cozy up by the gas fireplace or relax in your sunroom. UP: GREAT bonus room w/cutout to look below & laundry is in this room too! All bedrooms are upstairs & feature NEW carpet. Primary suite is HUGE w/tray ceilings, modern ceiling fan & walk-in closet. Primary bath is an oasis w/garden tub, custom shower & dual granite vanity. Both guest beds are good sizes. Guest bath features single granite vanity & designer tile shower. OUT: Back patio is AWESOME & leads to detached screened-in porch! Pics don't do it justice! Come see it today!
Location
State NC
County Mecklenburg
Zoning GR
Interior
Interior Features Attic Other, Breakfast Bar, Garden Tub, Kitchen Island, Open Floorplan, Pantry, Tray Ceiling(s), Walk-In Closet(s)
Heating Central, Forced Air, Natural Gas
Cooling Central Air, Electric
Flooring Carpet, Tile
Fireplaces Type Gas Log, Great Room
Fireplace true
Appliance Dishwasher, Disposal, Dual Flush Toilets, Gas Cooktop, Gas Water Heater, Microwave, Plumbed For Ice Maker, Self Cleaning Oven, Wall Oven
Exterior
Garage Spaces 2.0
Fence Fenced
Community Features Clubhouse, Outdoor Pool, Playground, Recreation Area, Tennis Court(s)
Utilities Available Electricity Connected, Gas
Roof Type Composition
Garage true
Building
Lot Description Cul-De-Sac, Level, Wooded
Foundation Slab
Sewer Public Sewer
Water City
Architectural Style Transitional
Level or Stories Two
Structure Type Brick Partial, Vinyl
New Construction false
Schools
Elementary Schools J.V. Washam
Middle Schools Bailey
High Schools William Amos Hough
Others
HOA Name Hawthorne Management
Senior Community false
Restrictions Subdivision
Acceptable Financing Cash, Conventional, FHA, VA Loan
Listing Terms Cash, Conventional, FHA, VA Loan
Special Listing Condition None
Read Less
Want to know what your home might be worth? Contact us for a FREE valuation!

Our team is ready to help you sell your home for the highest possible price ASAP
© 2024 Listings courtesy of Canopy MLS as distributed by MLS GRID. All Rights Reserved.
Bought with Andrew Nagy • Nagy Properties






