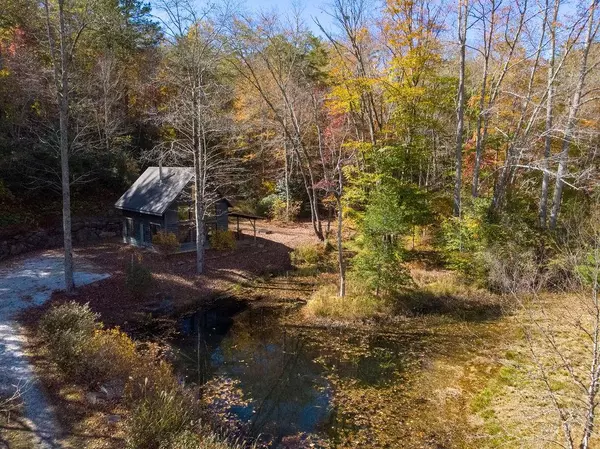$439,000
$439,000
For more information regarding the value of a property, please contact us for a free consultation.
3031 Diamond Creek RD Lake Toxaway, NC 28747
2 Beds
2 Baths
900 SqFt
Key Details
Sold Price $439,000
Property Type Single Family Home
Sub Type Single Family Residence
Listing Status Sold
Purchase Type For Sale
Square Footage 900 sqft
Price per Sqft $487
MLS Listing ID 3914398
Sold Date 04/03/23
Style Cabin
Bedrooms 2
Full Baths 2
Construction Status Completed
Abv Grd Liv Area 900
Year Built 2007
Lot Size 9.750 Acres
Acres 9.75
Property Sub-Type Single Family Residence
Property Description
This Scandinavian inspired home seamlessly merges with the surrounding environment and is flooded with natural light. The clean lines and ample outdoor living space allows you to enjoy the mountain views and tranquility of the pond. The interior of the home features radiant floor heat, concrete floors and countertops, custom tile work a wood burning stove and open concept floor plan with soaring ceilings in the living room. The property consists of 2 parcels of gently lying land totaling 9.75 acres with Diamond Creek running through the property and a trail along side the creek. The land is a blend of woods and pasture with two small barns on the property perfect for your horses or other livestock. There is an additional power meter, well & septic system installed at the top of the property for 2, 3 bedroom homes. This home is located 1/3 of a mile from the Piney Mountain Trail access in Pisgah National Forest and 13 miles from Downtown Brevard. Heat source is radiant floor heating.
Location
State NC
County Transylvania
Zoning None
Rooms
Main Level Bedrooms 1
Interior
Interior Features Open Floorplan, Vaulted Ceiling(s)
Heating Radiant, Wood Stove, Other - See Remarks
Cooling None
Flooring Concrete, Wood
Fireplaces Type Living Room, Wood Burning, Wood Burning Stove
Fireplace true
Appliance Dryer, Electric Water Heater, Gas Oven, Gas Range, Refrigerator, Washer
Laundry Electric Dryer Hookup, Laundry Closet, Main Level
Exterior
Utilities Available Propane
Waterfront Description None
View Mountain(s), Year Round
Roof Type Metal
Street Surface Gravel, Paved
Accessibility Two or More Access Exits
Porch Covered, Patio, Side Porch
Garage false
Building
Lot Description Cleared, Creek Front, Level, Pasture, Pond(s), Creek/Stream, Views, Wooded
Foundation Slab
Sewer Septic Installed
Water Well
Architectural Style Cabin
Level or Stories One and One Half
Structure Type Wood
New Construction false
Construction Status Completed
Schools
Elementary Schools Unspecified
Middle Schools Unspecified
High Schools Unspecified
Others
Senior Community false
Restrictions No Restrictions
Acceptable Financing Cash, Construction Perm Loan, Conventional
Horse Property Hay Storage
Listing Terms Cash, Construction Perm Loan, Conventional
Special Listing Condition None
Read Less
Want to know what your home might be worth? Contact us for a FREE valuation!

Our team is ready to help you sell your home for the highest possible price ASAP
© 2025 Listings courtesy of Canopy MLS as distributed by MLS GRID. All Rights Reserved.
Bought with Hesper Dickson • Allen Tate/Beverly-Hanks Brevard-Downtown





