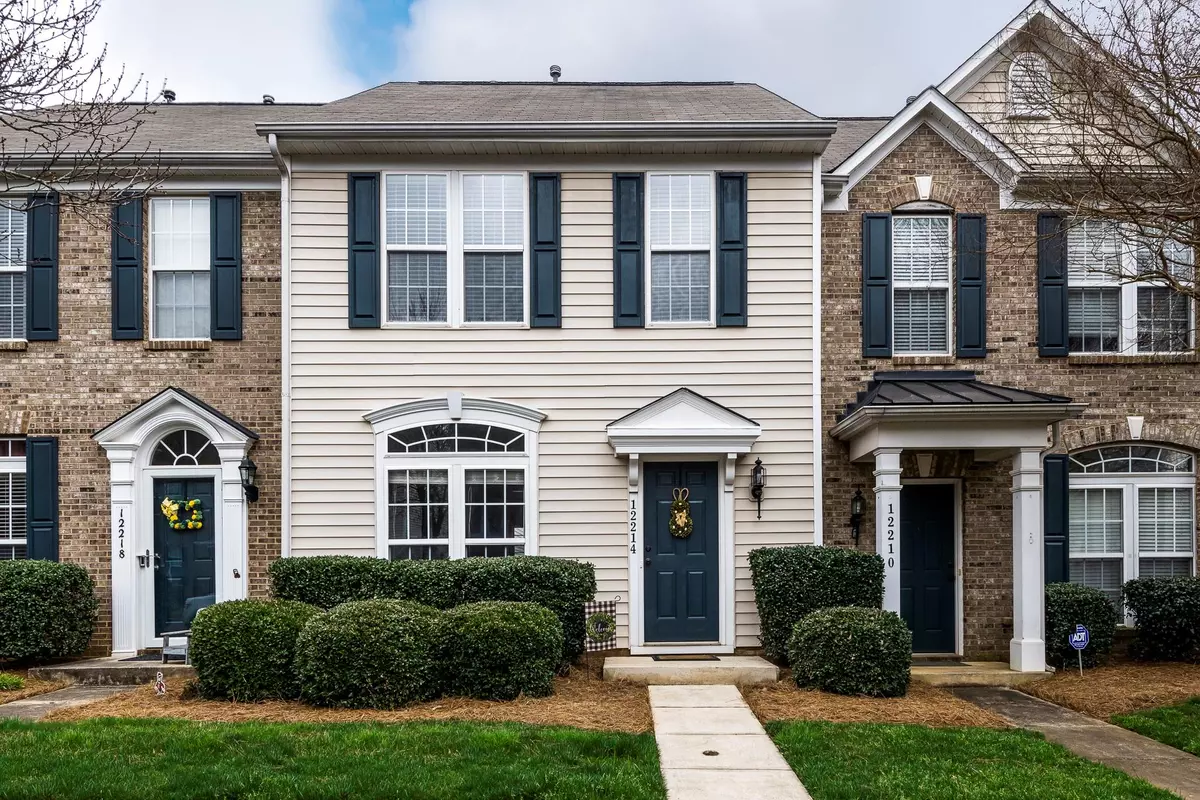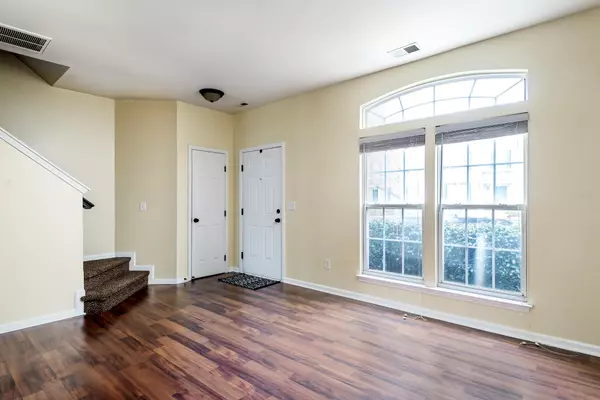$302,000
$299,900
0.7%For more information regarding the value of a property, please contact us for a free consultation.
12214 Cane Branch WAY Huntersville, NC 28078
3 Beds
3 Baths
1,422 SqFt
Key Details
Sold Price $302,000
Property Type Townhouse
Sub Type Townhouse
Listing Status Sold
Purchase Type For Sale
Square Footage 1,422 sqft
Price per Sqft $212
Subdivision Tanners Creek
MLS Listing ID 4007537
Sold Date 03/29/23
Bedrooms 3
Full Baths 2
Half Baths 1
HOA Fees $154/mo
HOA Y/N 1
Abv Grd Liv Area 1,422
Year Built 2002
Lot Size 2,178 Sqft
Acres 0.05
Lot Dimensions 20' X 108'
Property Description
New listing in Tanners Creek just minutes from Blythe Landing & Birkdale in Huntersville. Move in ready beautiful 3 bedroom, 2.5 bathroom town home. Brand new stainless steel appliances in the kitchen with new white subway tile and white quartz countertops. Open floor plan with upgraded lighting as well as nice natural light throughout. Custom bathrooms all with new tile, cabinets and countertops. Laminate wood flooring throughout downstairs and upstairs. Upstairs master suite has large walk-in closet and en suite full bathroom. Two additional bedrooms upstairs share full hall bath. Patio and fenced in backyard with driveway for 2 cars. Enjoy the community pool and neighborhood playground.
Location
State NC
County Mecklenburg
Zoning NRCD
Interior
Interior Features Attic Stairs Pulldown, Garden Tub, Kitchen Island
Heating Forced Air
Cooling Ceiling Fan(s), Central Air
Flooring Carpet, Laminate, Tile
Fireplace false
Appliance Dishwasher, Electric Oven, Microwave, Refrigerator
Exterior
Fence Fenced
Community Features Clubhouse, Outdoor Pool, Picnic Area, Playground, Sidewalks
Utilities Available Cable Available, Electricity Connected
Roof Type Composition
Garage false
Building
Foundation Slab
Sewer Public Sewer
Water City
Level or Stories Two
Structure Type Vinyl
New Construction false
Schools
Elementary Schools Barnette
Middle Schools Bradley
High Schools Hopewell
Others
HOA Name Cedar Management
Senior Community false
Acceptable Financing Cash, Conventional
Listing Terms Cash, Conventional
Special Listing Condition None
Read Less
Want to know what your home might be worth? Contact us for a FREE valuation!

Our team is ready to help you sell your home for the highest possible price ASAP
© 2024 Listings courtesy of Canopy MLS as distributed by MLS GRID. All Rights Reserved.
Bought with Vincent Durman • Keller Williams Ballantyne Area






