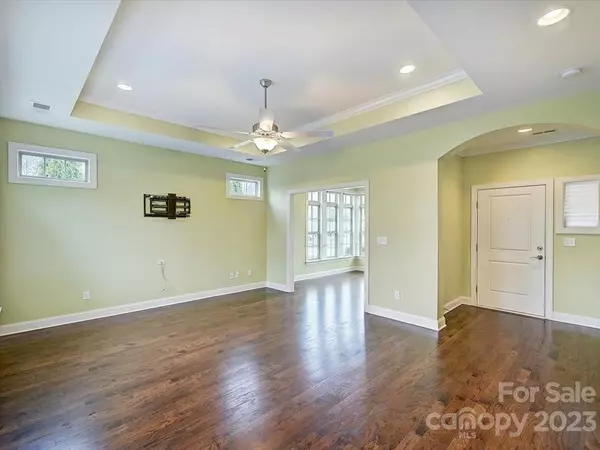$445,000
$449,900
1.1%For more information regarding the value of a property, please contact us for a free consultation.
14937 Dewpoint PL Huntersville, NC 28078
2 Beds
2 Baths
1,815 SqFt
Key Details
Sold Price $445,000
Property Type Single Family Home
Sub Type Single Family Residence
Listing Status Sold
Purchase Type For Sale
Square Footage 1,815 sqft
Price per Sqft $245
Subdivision The Courtyards Of Huntersville
MLS Listing ID 3940951
Sold Date 03/24/23
Bedrooms 2
Full Baths 2
HOA Fees $395/mo
HOA Y/N 1
Abv Grd Liv Area 1,815
Year Built 2017
Lot Size 435 Sqft
Acres 0.01
Property Description
Step inside to fully appreciate this ultra charming, bright, pristine, move-in ready gem. Super location just minutes from top restaurants & boutique shopping at Birkdale Village, Whole Foods, Harris-Teeter, Fresh Market, Target, and more. Less than a mile from Lake Norman’s Blythe Landing. Open concept has hardwoods throughout and offers the added bonus of two separate study/office areas. Chef’s Kitchen with stainless steel appliances (refrigerator included), granite countertops and a large island for seating. Many special conveniences at every turn, such as chargeable workstation outlets, ceiling fans, custom room darkening shades, dimmable lighting, new paint throughout. Walk-in laundry with w/d, roomy garage. Lovely patio retreat with lighted water feature. Less than 30 min from Uptown Charlotte or Charlotte Douglas Airport. This easy living home offers the best of both worlds with HOA benefits provided for landscaping, clubhouse, pool, walking trails, exterior pest control.
Location
State NC
County Mecklenburg
Building/Complex Name The Courtyards of Huntersville
Zoning NRCD
Rooms
Main Level Bedrooms 2
Interior
Interior Features Entrance Foyer
Heating Forced Air, Natural Gas
Cooling Ceiling Fan(s), Central Air
Flooring Wood
Appliance Dryer, Gas Oven, Gas Range, Gas Water Heater, Refrigerator, Washer
Exterior
Exterior Feature In-Ground Irrigation
Garage Spaces 2.0
Fence Fenced
Roof Type Shingle
Garage true
Building
Foundation Slab
Builder Name Epcon
Sewer Public Sewer
Water City
Level or Stories One
Structure Type Wood
New Construction false
Schools
Elementary Schools Barnette
Middle Schools Francis Bradley
High Schools Hopewell
Others
HOA Name Cusick Management
Senior Community false
Restrictions No Representation
Acceptable Financing Cash, Conventional, VA Loan
Listing Terms Cash, Conventional, VA Loan
Special Listing Condition None
Read Less
Want to know what your home might be worth? Contact us for a FREE valuation!

Our team is ready to help you sell your home for the highest possible price ASAP
© 2024 Listings courtesy of Canopy MLS as distributed by MLS GRID. All Rights Reserved.
Bought with Molly LaPorta • EXP Realty LLC Mooresville






