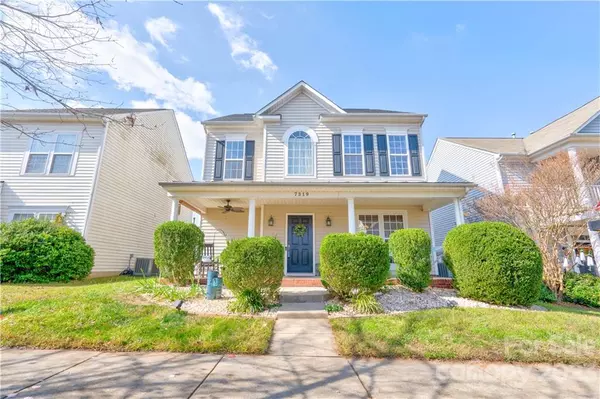$415,000
$420,000
1.2%For more information regarding the value of a property, please contact us for a free consultation.
7319 April Mist TRL Huntersville, NC 28078
4 Beds
4 Baths
2,520 SqFt
Key Details
Sold Price $415,000
Property Type Single Family Home
Sub Type Single Family Residence
Listing Status Sold
Purchase Type For Sale
Square Footage 2,520 sqft
Price per Sqft $164
Subdivision Tanners Creek
MLS Listing ID 3917510
Sold Date 03/15/23
Bedrooms 4
Full Baths 3
Half Baths 1
HOA Fees $22
HOA Y/N 1
Abv Grd Liv Area 2,520
Year Built 2001
Lot Size 5,227 Sqft
Acres 0.12
Lot Dimensions 5140
Property Description
Welcome Home to your move-in ready 4 bedroom/ 3.5 bath home in the Tanners Creek subdivision. Before even walking in the home you have a inviting covered porch that is perfect for outdoor time. Once inside on the main floor is dining room, office, living room with gas fireplace, kitchen with stainless steel appliances and granite countertops, breakfast area, laundry, and half bath. Upstairs you will find 2 bedrooms, bath, and primary suite with bathroom. Over the garage is your fourth bedroom/bonus area with a closet and full bathroom. Outside is a great area for entertaining on your deck space with 2 pergolas. NEW water heater 2022. The attached garage is at the rear of the home with driveway and on street parking as well. Walking distance to community pool, playground, and dog park.
Location
State NC
County Mecklenburg
Zoning NRCD
Interior
Interior Features Attic Stairs Pulldown, Computer Niche, Entrance Foyer, Pantry
Heating Heat Pump
Cooling Ceiling Fan(s), Heat Pump
Flooring Carpet, Wood
Fireplaces Type Family Room, Gas Log
Fireplace true
Appliance Dishwasher, Disposal, Electric Oven, Gas Water Heater, Microwave, Refrigerator
Exterior
Garage Spaces 1.0
Community Features Dog Park, Outdoor Pool, Playground, Sidewalks, Street Lights
Roof Type Shingle
Garage true
Building
Lot Description Cleared
Foundation Slab
Sewer Public Sewer
Water City
Level or Stories Two
Structure Type Vinyl
New Construction false
Schools
Elementary Schools Barnette
Middle Schools Francis Bradley
High Schools Hopewell
Others
HOA Name Cedar Management Group LLC
Senior Community false
Restrictions No Representation
Acceptable Financing Cash, Conventional, FHA, VA Loan
Listing Terms Cash, Conventional, FHA, VA Loan
Special Listing Condition None
Read Less
Want to know what your home might be worth? Contact us for a FREE valuation!

Our team is ready to help you sell your home for the highest possible price ASAP
© 2024 Listings courtesy of Canopy MLS as distributed by MLS GRID. All Rights Reserved.
Bought with Joe Waugh • Allen Tate Providence @485






