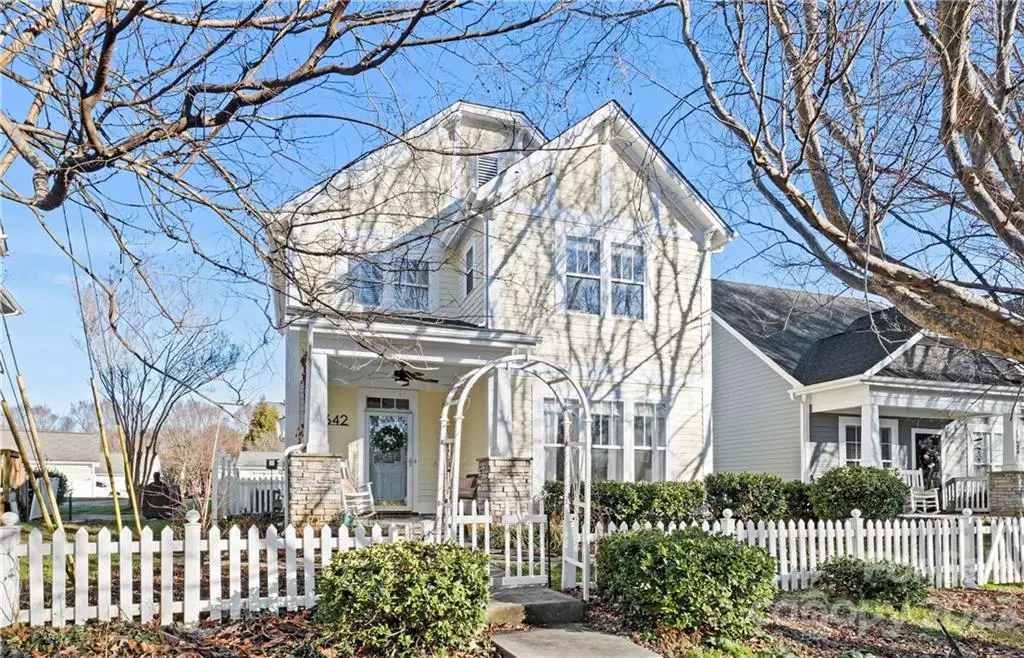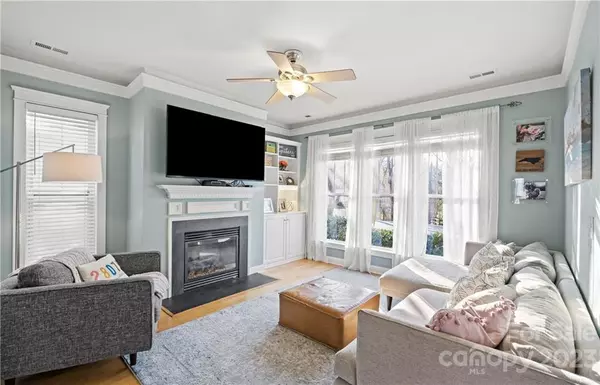$431,000
$425,000
1.4%For more information regarding the value of a property, please contact us for a free consultation.
13642 Stumptown RD Huntersville, NC 28078
4 Beds
3 Baths
1,953 SqFt
Key Details
Sold Price $431,000
Property Type Single Family Home
Sub Type Single Family Residence
Listing Status Sold
Purchase Type For Sale
Square Footage 1,953 sqft
Price per Sqft $220
Subdivision Monteith Park
MLS Listing ID 3937550
Sold Date 03/09/23
Bedrooms 4
Full Baths 2
Half Baths 1
HOA Fees $70/ann
HOA Y/N 1
Abv Grd Liv Area 1,953
Year Built 2003
Lot Size 4,356 Sqft
Acres 0.1
Property Description
Multiple offers, highest and best offers by noon on Sunday. Beautiful Charleston style home with primary bedroom on the main level. Natural light spills in through your living room windows, take in this tranquil spot to cozy up by your fireplace and enjoy a cup of coffee. Living room built ins were installed in 2019 and are a beautiful update to this home. Enjoy your open kitchen floor plan with 42” cabinets, new tile floors and quartz countertops. You have an organizational dream in the laundry room with a drop zone for bags, storage you name it. Lots of love and improvements have been taken into account for this home. New A/C & heat in 2020, new roof in 2022, freshly painted exterior in 2022, brand new deck installed in 2020, fully fenced yard in 2018 and paver extension along with landscaping. You are minutes to LKN, Birkdale Village, shops/restaurants, hospitals/doctors & highway access. Welcome Home!
Location
State NC
County Mecklenburg
Zoning NR
Rooms
Main Level Bedrooms 1
Interior
Interior Features Attic Stairs Pulldown, Built-in Features, Drop Zone, Open Floorplan, Pantry
Cooling Central Air
Fireplaces Type Living Room
Fireplace true
Appliance Dishwasher, Disposal, Gas Water Heater
Exterior
Garage Spaces 2.0
Fence Fenced
Community Features Clubhouse, Outdoor Pool, Playground, Recreation Area, Sidewalks, Street Lights, Walking Trails
Garage true
Building
Lot Description Level
Foundation Slab
Builder Name Saussy Burbank
Sewer Public Sewer
Water City
Level or Stories Two
Structure Type Fiber Cement
New Construction false
Schools
Elementary Schools Huntersville
Middle Schools Bailey
High Schools William Amos Hough
Others
HOA Name CSI Management
Senior Community false
Special Listing Condition None
Read Less
Want to know what your home might be worth? Contact us for a FREE valuation!

Our team is ready to help you sell your home for the highest possible price ASAP
© 2024 Listings courtesy of Canopy MLS as distributed by MLS GRID. All Rights Reserved.
Bought with Paul Pollinger • JPAR Carolina Living






