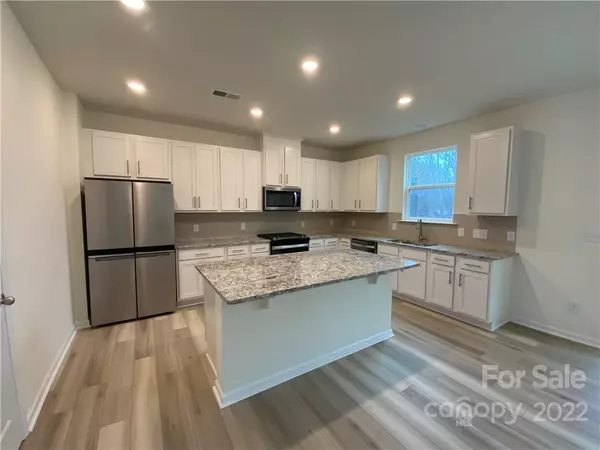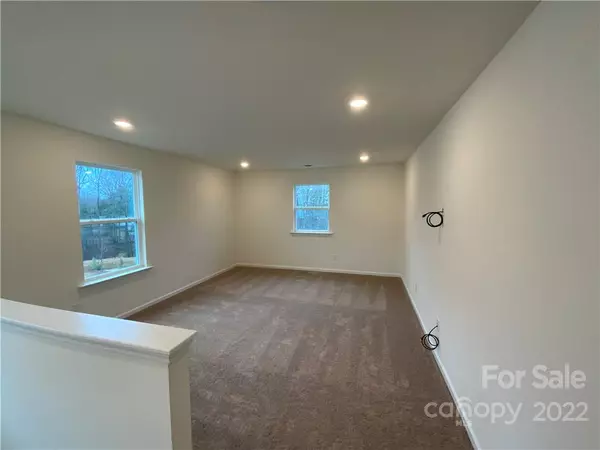$485,000
$499,267
2.9%For more information regarding the value of a property, please contact us for a free consultation.
12324 Rowan Hill DR #27 Huntersville, NC 28078
5 Beds
3 Baths
2,539 SqFt
Key Details
Sold Price $485,000
Property Type Single Family Home
Sub Type Single Family Residence
Listing Status Sold
Purchase Type For Sale
Square Footage 2,539 sqft
Price per Sqft $191
Subdivision The Hills
MLS Listing ID 3926321
Sold Date 02/27/23
Style Traditional
Bedrooms 5
Full Baths 3
Construction Status Completed
HOA Fees $68/ann
HOA Y/N 1
Abv Grd Liv Area 2,539
Year Built 2022
Lot Size 8,712 Sqft
Acres 0.2
Property Description
READY NOW! MUST SEE! The Hills, in the heart of Huntersville sits between North Lake Mall and Concord Mills Mall, boasts a serene country setting of rolling hills and woods, walking trails and open spaces throughout. This stunning 5 Bedroom, Energy Star Certified move-in ready home is on a desirable private homesite which backs up to a tree buffer. The gorgeous cement siding and stone masonry exterior offers a large porch. This home has a large open foyer and a bedroom and full bath on the main floor with an open great room, Kitchen with an island and kitchen nook. The kitchen offers 42' kitchen cabinets, stainless steel appliances, quartz countertops and tile backsplash. Enjoy the outdoors on your rear covered patio. The upper has a large open loft, 3 secondary bedrooms and a large primary bedroom with a deluxe primary bath with tile surround shower and walk in closet. Stop in today to learn more about this beautiful home.
Location
State NC
County Mecklenburg
Zoning RES
Rooms
Main Level Bedrooms 1
Interior
Interior Features Attic Stairs Pulldown, Entrance Foyer, Kitchen Island, Open Floorplan, Pantry, Walk-In Closet(s)
Cooling Ceiling Fan(s), Central Air
Flooring Carpet, Tile, Vinyl
Fireplaces Type Living Room
Fireplace true
Appliance Convection Oven, Dishwasher, Disposal, Electric Cooktop, Electric Water Heater, Self Cleaning Oven
Exterior
Garage Spaces 2.0
Community Features Walking Trails
Garage true
Building
Foundation Slab
Builder Name KB Home
Sewer Public Sewer
Water City
Architectural Style Traditional
Level or Stories Two
Structure Type Fiber Cement, Stone
New Construction true
Construction Status Completed
Schools
Elementary Schools Unspecified
Middle Schools Unspecified
High Schools North Mecklenburg
Others
HOA Name Cusick Management Company
Senior Community false
Acceptable Financing Cash, Conventional, FHA, VA Loan
Listing Terms Cash, Conventional, FHA, VA Loan
Special Listing Condition None
Read Less
Want to know what your home might be worth? Contact us for a FREE valuation!

Our team is ready to help you sell your home for the highest possible price ASAP
© 2025 Listings courtesy of Canopy MLS as distributed by MLS GRID. All Rights Reserved.
Bought with Sam Chhatrala • Eesha Realty LLC





