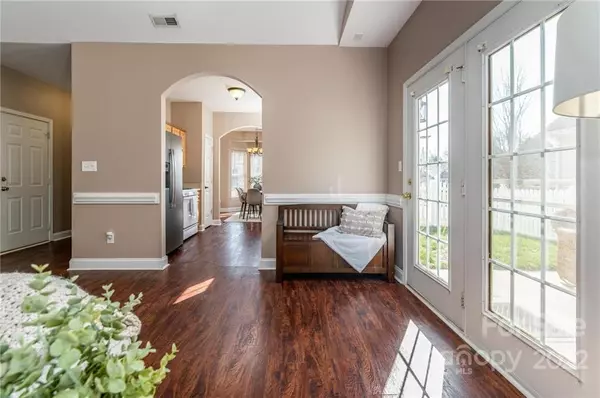$330,000
$350,000
5.7%For more information regarding the value of a property, please contact us for a free consultation.
12431 Twelvetrees LN Huntersville, NC 28078
3 Beds
2 Baths
1,397 SqFt
Key Details
Sold Price $330,000
Property Type Single Family Home
Sub Type Single Family Residence
Listing Status Sold
Purchase Type For Sale
Square Footage 1,397 sqft
Price per Sqft $236
Subdivision Shelton Ridge
MLS Listing ID 3933108
Sold Date 02/22/23
Style Ranch
Bedrooms 3
Full Baths 2
Construction Status Completed
HOA Fees $13
HOA Y/N 1
Abv Grd Liv Area 1,397
Year Built 2002
Lot Size 6,534 Sqft
Acres 0.15
Property Description
Much sought after one story ranch style home in popular Shelton Ridge. A lovely neighborhood with tree lined streets, sidewalks & community park. This 3-bedroom, 2 bath home sits on a prime lot across from the park & greenspace. Inside you will find an open Great Room & dining area with vaulted ceilings and a cozy fireplace. French doors open onto a lovely side patio & fenced in backyard making this the perfect spot to relax or play with your pet. The bright and airy kitchen has a pantry for extra storage & a breakfast nook with a bay window overlooking the park. Spacious primary bedroom has vaulted ceilings, a walk-in closet & ensuite with separate tub and shower. Attached one car garage with plenty of additional storage above. Perfect location. Close to everything, shopping, restaurants, Birkdale, hospital, Golf, Lake Norman. Quick & easy access to 1-77, Mooresville, Charlotte & airport. A great place to call home.
Location
State NC
County Mecklenburg
Zoning NR
Rooms
Main Level Bedrooms 3
Interior
Interior Features Attic Stairs Pulldown, Cathedral Ceiling(s), Entrance Foyer, Garden Tub, Open Floorplan, Pantry, Vaulted Ceiling(s), Walk-In Closet(s)
Heating Forced Air, Natural Gas
Cooling Ceiling Fan(s), Central Air
Flooring Tile, Laminate, Vinyl
Fireplaces Type Gas, Living Room
Fireplace true
Appliance Dishwasher, Disposal, Dryer, Gas Cooktop, Gas Range, Gas Water Heater, Microwave, Refrigerator, Washer
Exterior
Garage Spaces 1.0
Fence Fenced
Community Features Picnic Area, Playground, Sidewalks, Street Lights
Utilities Available Cable Available, Gas
Garage true
Building
Lot Description Green Area, Level, Wooded, Other - See Remarks
Foundation Slab
Sewer Public Sewer
Water City
Architectural Style Ranch
Level or Stories One
Structure Type Vinyl
New Construction false
Construction Status Completed
Schools
Elementary Schools Unspecified
Middle Schools Unspecified
High Schools Unspecified
Others
HOA Name Cedar Managment
Senior Community false
Restrictions No Representation
Acceptable Financing Cash, Conventional, FHA, VA Loan
Listing Terms Cash, Conventional, FHA, VA Loan
Special Listing Condition None
Read Less
Want to know what your home might be worth? Contact us for a FREE valuation!

Our team is ready to help you sell your home for the highest possible price ASAP
© 2024 Listings courtesy of Canopy MLS as distributed by MLS GRID. All Rights Reserved.
Bought with Joe Puma • Puma & Associates Realty, Inc.






