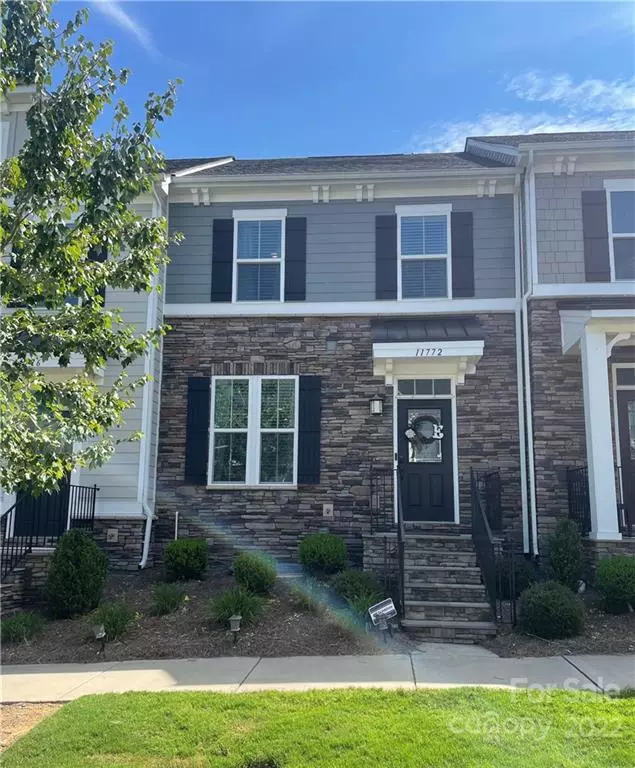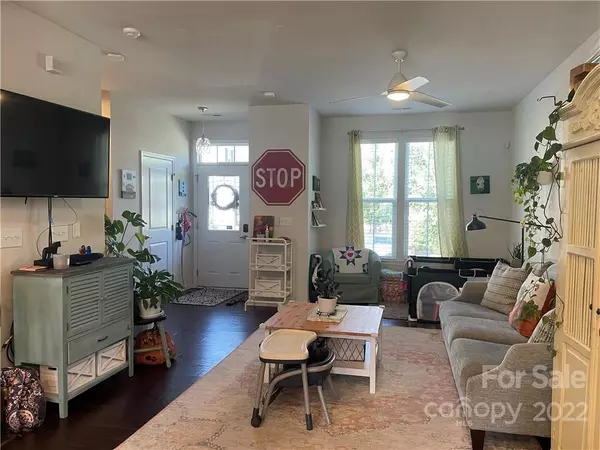$345,000
$360,000
4.2%For more information regarding the value of a property, please contact us for a free consultation.
11772 Blessington RD #22 Huntersville, NC 28078
3 Beds
4 Baths
2,075 SqFt
Key Details
Sold Price $345,000
Property Type Townhouse
Sub Type Townhouse
Listing Status Sold
Purchase Type For Sale
Square Footage 2,075 sqft
Price per Sqft $166
Subdivision Bryton Square
MLS Listing ID 3903096
Sold Date 02/21/23
Bedrooms 3
Full Baths 3
Half Baths 1
HOA Fees $218/mo
HOA Y/N 1
Abv Grd Liv Area 1,696
Year Built 2018
Lot Size 1,481 Sqft
Acres 0.034
Property Description
Motivated Sellers* Back on Market no fault to seller, priced below appraised value. This 3 bedroom 3.5 bathroom townhome offers a fabulous open floor plan with gorgeous wood floors throughout the main level. The livingroom opens to the kitchen which boasts beautiful quartz countertops, stainless steel appliances and a large center island. The formal dining, extra sitting space and balcony are perfect for entertaining. On the second level you will find a spacious primary bedroom with walk-in closet, the primary bathroom with double sink vanity, an inviting garden tub and seperate shower. Two additional bedrooms, a full guest bathroom and laundry are also located on the second floor. Enjoy a cozy night in on the basement level. This carpeted space makes a perfect second living space complete with a full bathroom and door to the garage. Also check out the community pool!
Location
State NC
County Mecklenburg
Building/Complex Name Bryton Square
Zoning R015
Rooms
Basement Basement
Interior
Interior Features Cable Prewire, Entrance Foyer, Garden Tub, Kitchen Island, Open Floorplan, Pantry, Walk-In Closet(s)
Heating Forced Air, Natural Gas
Cooling Ceiling Fan(s), Central Air
Flooring Carpet, Hardwood, Tile
Fireplace false
Appliance Dishwasher, Disposal, Electric Oven, Electric Range, Electric Water Heater, Microwave, Plumbed For Ice Maker
Exterior
Garage Spaces 2.0
Community Features Outdoor Pool, Playground, Recreation Area, Sidewalks, Street Lights
Roof Type Shingle
Garage true
Building
Sewer Public Sewer
Water City
Level or Stories Two
Structure Type Hardboard Siding, Stone Veneer
New Construction false
Schools
Elementary Schools Blythe
Middle Schools J.M. Alexander
High Schools North Mecklenburg
Others
HOA Name New Town HOA Management, LLC
Senior Community false
Restrictions Architectural Review
Acceptable Financing Cash, Conventional
Listing Terms Cash, Conventional
Special Listing Condition None
Read Less
Want to know what your home might be worth? Contact us for a FREE valuation!

Our team is ready to help you sell your home for the highest possible price ASAP
© 2024 Listings courtesy of Canopy MLS as distributed by MLS GRID. All Rights Reserved.
Bought with Yuri Jounis Carvalho • Southern Homes of the Carolinas






