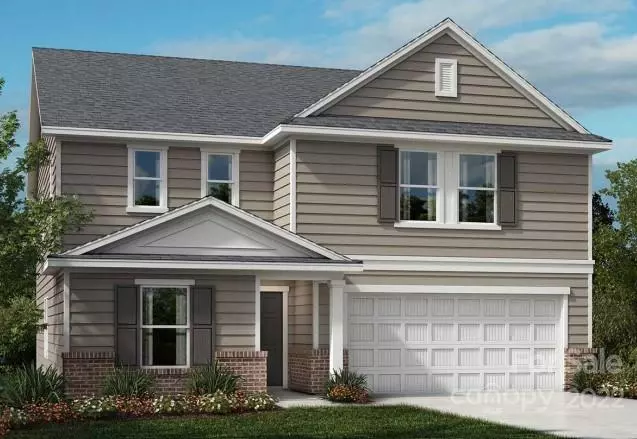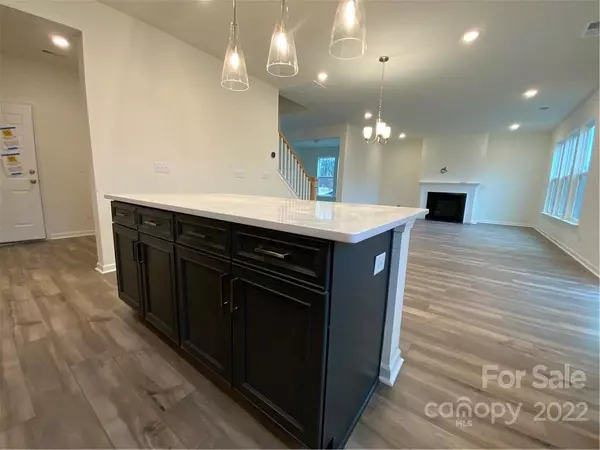$529,861
$529,861
For more information regarding the value of a property, please contact us for a free consultation.
12328 Rowan Hill DR #28 Huntersville, NC 28078
5 Beds
3 Baths
2,723 SqFt
Key Details
Sold Price $529,861
Property Type Single Family Home
Sub Type Single Family Residence
Listing Status Sold
Purchase Type For Sale
Square Footage 2,723 sqft
Price per Sqft $194
Subdivision The Hills
MLS Listing ID 3918851
Sold Date 02/10/23
Style Traditional
Bedrooms 5
Full Baths 3
Construction Status Completed
HOA Fees $68/ann
HOA Y/N 1
Abv Grd Liv Area 2,723
Year Built 2022
Lot Size 8,712 Sqft
Acres 0.2
Property Description
This stunning 5 Bedroom, Energy Star Certified move-in ready home is on a desirable private homesite which backs up to a tree buffer. The gorgeous cement siding and brick exterior offers a covered entry. This fabulous home has a large open foyer and a bedroom and full bath on the main floor as well as a large flex space for formal dining, office or play/game room. The open concept great room and Kitchen with an island and kitchen nook meets all of the needs of today's daily activities and lifestyle. The kitchen offers 42' kitchen cabinets, stainless steel appliances, quartz countertops and tile backsplash. Enjoy all the beautiful outdoors has to offer on your rear covered patio. The upper level is met with a large open loft, 3 secondary bedrooms and a large primary bedroom with a deluxe primary bath with tile surround shower and walk in closet.
Location
State NC
County Mecklenburg
Zoning RES
Rooms
Main Level Bedrooms 1
Interior
Interior Features Cable Prewire, Entrance Foyer, Kitchen Island, Open Floorplan, Pantry
Cooling Central Air
Flooring Carpet, Tile, Vinyl
Appliance Dishwasher, Disposal, Electric Water Heater, Gas Cooktop, Microwave, Oven
Exterior
Garage Spaces 2.0
Community Features Walking Trails
Garage true
Building
Foundation Slab
Builder Name KB Home
Sewer County Sewer
Water City
Architectural Style Traditional
Level or Stories Two
Structure Type Brick Partial, Fiber Cement
New Construction true
Construction Status Completed
Schools
Elementary Schools Blythe
Middle Schools Unspecified
High Schools North Mecklenburg
Others
Senior Community false
Restrictions Subdivision
Special Listing Condition None
Read Less
Want to know what your home might be worth? Contact us for a FREE valuation!

Our team is ready to help you sell your home for the highest possible price ASAP
© 2025 Listings courtesy of Canopy MLS as distributed by MLS GRID. All Rights Reserved.
Bought with Aaron Pinkston • Better Real Estate, LLC





