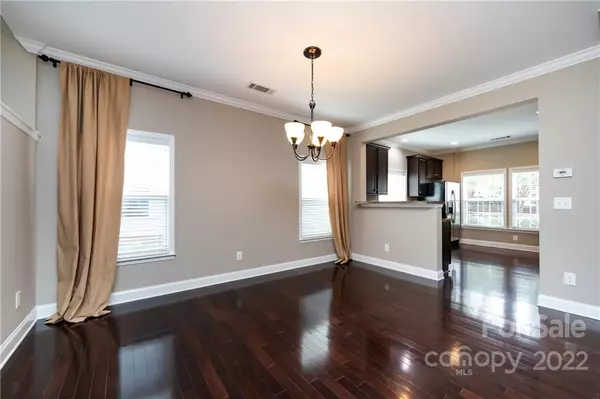$489,000
$500,000
2.2%For more information regarding the value of a property, please contact us for a free consultation.
14156 Holly Springs DR Huntersville, NC 28078
3 Beds
3 Baths
2,264 SqFt
Key Details
Sold Price $489,000
Property Type Single Family Home
Sub Type Single Family Residence
Listing Status Sold
Purchase Type For Sale
Square Footage 2,264 sqft
Price per Sqft $215
Subdivision Monteith Park
MLS Listing ID 3909810
Sold Date 02/14/23
Style Charleston
Bedrooms 3
Full Baths 2
Half Baths 1
Construction Status Completed
HOA Fees $70/ann
HOA Y/N 1
Abv Grd Liv Area 2,264
Year Built 2010
Lot Size 5,706 Sqft
Acres 0.131
Lot Dimensions Per Tax Records
Property Description
Beautiful, well-maintained one-owner home in desirable Monteith Park sits on a flat, corner lot that can be fenced. This home features gleaming hardwoods, new paint throughout, freshly cleaned carpets, and tons of outdoor living space. The bright living room opens onto a large dining area and the kitchen features stainless appliances. Step out onto the side veranda, perfect for morning coffee or al fresco dining. Upstairs, you will find the spacious primary suite with a private balcony, large walk-in closet, and en-suite bathroom with double vanity. There are two additional bedrooms with a shared bath, a huge bonus room with closet, and a laundry room. This home has a rare attached two-car garage and plenty of driveway parking for guests. HOA-provided community pool, clubhouse, park, playground, and walking trails.
Location
State NC
County Mecklenburg
Zoning NR
Interior
Heating Forced Air, Natural Gas
Cooling Ceiling Fan(s), Central Air
Flooring Carpet, Tile, Wood
Fireplace false
Appliance Disposal, Electric Oven, Gas Water Heater, Microwave, Refrigerator
Exterior
Garage Spaces 2.0
Community Features Clubhouse, Outdoor Pool, Playground, Recreation Area, Sidewalks, Walking Trails
Garage true
Building
Lot Description Corner Lot, Level
Foundation Slab
Builder Name KB Home
Sewer Public Sewer
Water City
Architectural Style Charleston
Level or Stories Two
Structure Type Fiber Cement
New Construction false
Construction Status Completed
Schools
Elementary Schools Huntersville
Middle Schools Bailey
High Schools William Amos Hough
Others
HOA Name CSI Management
Senior Community false
Restrictions Short Term Rental Allowed
Acceptable Financing Cash, Conventional, FHA, VA Loan
Listing Terms Cash, Conventional, FHA, VA Loan
Special Listing Condition None
Read Less
Want to know what your home might be worth? Contact us for a FREE valuation!

Our team is ready to help you sell your home for the highest possible price ASAP
© 2024 Listings courtesy of Canopy MLS as distributed by MLS GRID. All Rights Reserved.
Bought with Hannah Ellis • NextHome World Class






