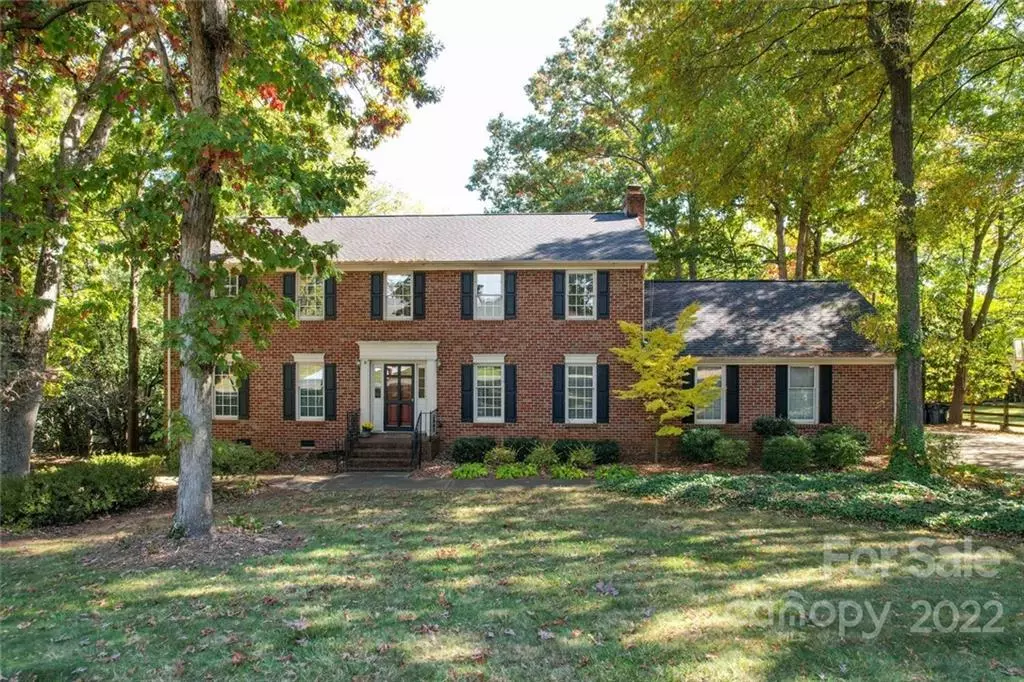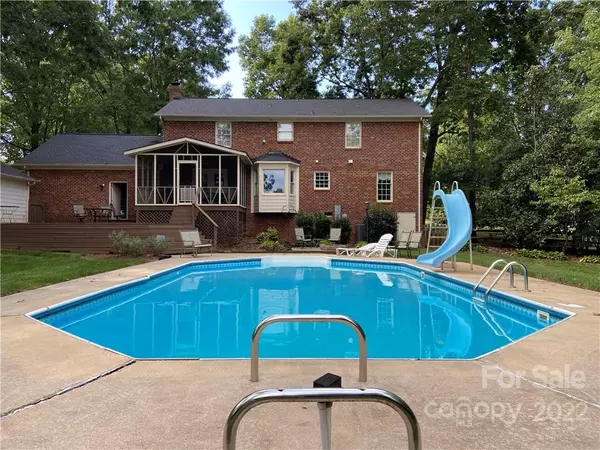$550,000
$559,900
1.8%For more information regarding the value of a property, please contact us for a free consultation.
16512 Kimbolten DR Huntersville, NC 28078
4 Beds
3 Baths
2,562 SqFt
Key Details
Sold Price $550,000
Property Type Single Family Home
Sub Type Single Family Residence
Listing Status Sold
Purchase Type For Sale
Square Footage 2,562 sqft
Price per Sqft $214
Subdivision Breckenridge
MLS Listing ID 3917999
Sold Date 01/31/23
Style Colonial
Bedrooms 4
Full Baths 2
Half Baths 1
HOA Fees $3/ann
HOA Y/N 1
Abv Grd Liv Area 2,562
Year Built 1985
Lot Size 0.560 Acres
Acres 0.56
Property Description
Timeless All Brick Home in Established Huntersville Neighborhood! A rare find on over a half acre, this 4 bdrm / 2.5 bath home boasts hrdwd flooring, ample space for flex rms (office/playrm/dining/bonus) plus a Family rm w/wood fireplace and built-in shelving. A Bright Kitchen w/Corian counters, ample storage & large picture window shares the view w/a Screen Porch overlooking the private, fenced yd w/ Inground POOL (liner 5 yrs old), expansive deck and firepit ready for the best of memories! Upstairs are 4 spacious bdrms w/newer carpet & laundry rm w/sink & cabinetry! The Primary Bdrm is spacious w/updated ensuite adorned w/granite & tiled flr & shower. Secondary bdrms share a beautifully updated hall bath w/granite & tiled flr & shower/tub. New Roof 2019, HVAC & ductwork 2022/2012, Garage doors 2021, Water Heater 2021. Walk to nearby shopping, take a short drive to Birkdale Village or Lake Norman, easy route into Charlotte...but retreat back to the comforts of this Cherished Home!
Location
State NC
County Mecklenburg
Zoning R010
Interior
Interior Features Attic Stairs Pulldown, Built-in Features, Cable Prewire, Central Vacuum, Entrance Foyer, Pantry, Walk-In Closet(s)
Heating Central, Heat Pump
Cooling Attic Fan, Ceiling Fan(s), Heat Pump
Flooring Carpet, Tile, Wood
Fireplaces Type Family Room, Fire Pit, Wood Burning
Fireplace true
Appliance Disposal, Dryer, Electric Range, Electric Water Heater, Microwave, Plumbed For Ice Maker, Refrigerator, Washer
Exterior
Exterior Feature Fire Pit, In Ground Pool, Other - See Remarks
Garage Spaces 2.0
Fence Fenced
Utilities Available Cable Available
Waterfront Description None
Roof Type Shingle
Garage true
Building
Lot Description Green Area, Level, Private, Wooded
Foundation Crawl Space
Sewer Public Sewer
Water City
Architectural Style Colonial
Level or Stories Two
Structure Type Brick Full
New Construction false
Schools
Elementary Schools Grand Oak
Middle Schools Francis Bradley
High Schools Hopewell
Others
Restrictions No Restrictions
Acceptable Financing Cash, Conventional, FHA
Listing Terms Cash, Conventional, FHA
Special Listing Condition None
Read Less
Want to know what your home might be worth? Contact us for a FREE valuation!

Our team is ready to help you sell your home for the highest possible price ASAP
© 2024 Listings courtesy of Canopy MLS as distributed by MLS GRID. All Rights Reserved.
Bought with Greg Martin • MartinGroup Properties Inc






