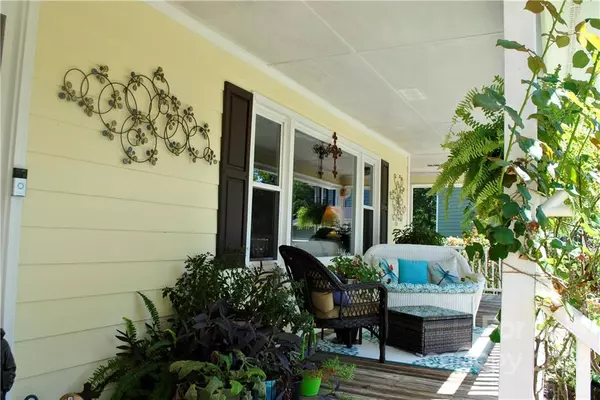$545,000
$559,900
2.7%For more information regarding the value of a property, please contact us for a free consultation.
16615 Beech Hill DR Huntersville, NC 28078
4 Beds
3 Baths
2,500 SqFt
Key Details
Sold Price $545,000
Property Type Single Family Home
Sub Type Single Family Residence
Listing Status Sold
Purchase Type For Sale
Square Footage 2,500 sqft
Price per Sqft $218
Subdivision Breckenridge
MLS Listing ID 3892416
Sold Date 01/18/23
Style Victorian
Bedrooms 4
Full Baths 3
HOA Fees $3/ann
HOA Y/N 1
Abv Grd Liv Area 2,500
Year Built 1988
Lot Size 0.580 Acres
Acres 0.58
Lot Dimensions 238.43x29.95x209.91x167.65x38.39
Property Description
Beautiful 2 sty Victorian home on cul-de-sac with in ground saltwater swimming pool. Home has wrap around porch. Kitchen has granite countertops. Hardwood floors in kitchen, dining room with Brazilian Cherry inlay, office and hallway. Exterior painted with Rhino Shield 2018 with 25 year warranty on paint. Masonry gas fireplace in LR with built-in bookcases. Large office with built in shelves and cabinets. Huge owners suite. Crawl space has ground barrier. Home on over 1/2 acre with fenced in backyard. Go out back gate and walk to Birkdale stores. LOOKING FOR BACK UP OFFERS. AGENT AND OWNER ARE RELATED.
Location
State NC
County Mecklenburg
Zoning GR
Interior
Interior Features Attic Stairs Pulldown, Entrance Foyer, Walk-In Closet(s)
Heating Central, Forced Air, Heat Pump, Natural Gas
Cooling Attic Fan, Ceiling Fan(s), Heat Pump
Flooring Carpet, Tile, Wood
Fireplaces Type Gas Log, Gas Vented, Living Room
Fireplace true
Appliance Convection Oven, Dishwasher, Disposal, Electric Oven, Electric Range, ENERGY STAR Qualified Dishwasher, Exhaust Fan, Gas Water Heater, Microwave, Plumbed For Ice Maker, Self Cleaning Oven
Exterior
Exterior Feature In Ground Pool
Garage Spaces 2.0
Fence Fenced
Community Features None
Roof Type Fiberglass
Garage true
Building
Lot Description Cul-De-Sac, Orchard(s), Wooded, Wooded
Foundation Crawl Space
Sewer Public Sewer
Water City
Architectural Style Victorian
Level or Stories Two
Structure Type Hardboard Siding
New Construction false
Schools
Elementary Schools Unspecified
Middle Schools Unspecified
High Schools Unspecified
Others
HOA Name Breckenridge HOA
Acceptable Financing Conventional, VA Loan
Listing Terms Conventional, VA Loan
Special Listing Condition None
Read Less
Want to know what your home might be worth? Contact us for a FREE valuation!

Our team is ready to help you sell your home for the highest possible price ASAP
© 2024 Listings courtesy of Canopy MLS as distributed by MLS GRID. All Rights Reserved.
Bought with Victoria Gaver • Gaver Enterprises






