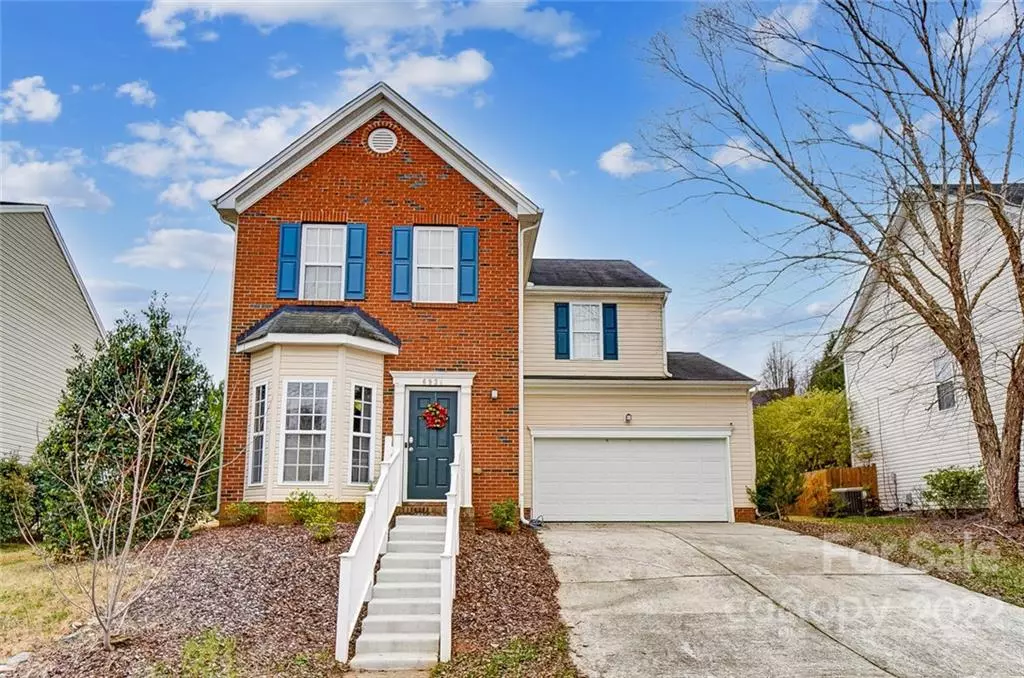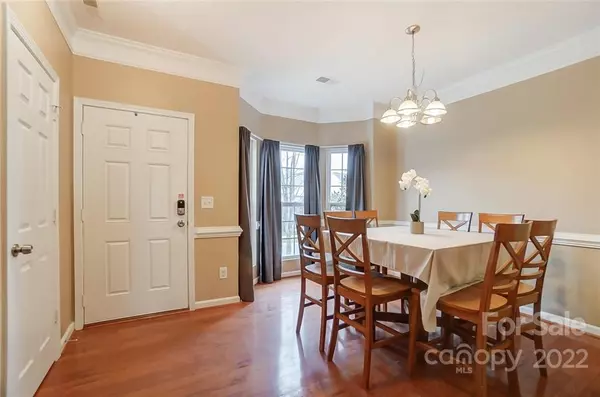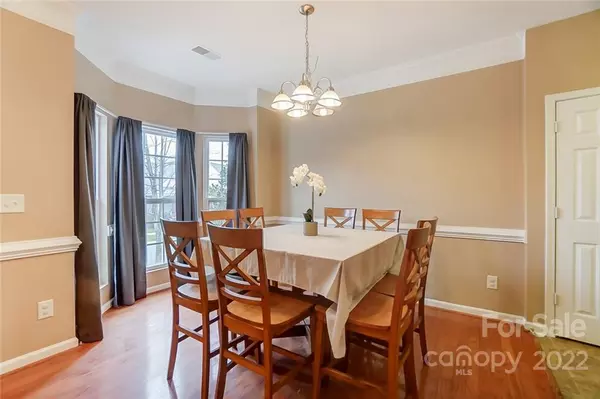$351,700
$349,900
0.5%For more information regarding the value of a property, please contact us for a free consultation.
6934 Tanners Creek DR Huntersville, NC 28078
4 Beds
3 Baths
1,951 SqFt
Key Details
Sold Price $351,700
Property Type Single Family Home
Sub Type Single Family Residence
Listing Status Sold
Purchase Type For Sale
Square Footage 1,951 sqft
Price per Sqft $180
Subdivision Tanners Creek
MLS Listing ID 3928174
Sold Date 01/17/23
Style Transitional
Bedrooms 4
Full Baths 2
Half Baths 1
Construction Status Completed
HOA Fees $22
HOA Y/N 1
Abv Grd Liv Area 1,951
Year Built 2004
Lot Size 7,840 Sqft
Acres 0.18
Property Description
Welcome home to this 4 bed 2.5 bath home located in sought after community of Tanners Creek. Main level features dining area, kitchen with stainless steel appliances and plenty of counter space that opens into your spacious living room with corner gas fireplace. All bedrooms and laundry are located upstairs including the primary suite with large walk in closet. Ample sized backyard with privacy fence. Community features a club house, pool, playground and dog park. Conveniently located I-77, 485, shopping restaurants and more! Showings to begin on Saturday 12/17.
Location
State NC
County Mecklenburg
Zoning R
Interior
Interior Features Entrance Foyer, Garden Tub, Open Floorplan, Pantry, Walk-In Closet(s)
Heating Central
Cooling Ceiling Fan(s)
Flooring Carpet, Vinyl, Wood
Fireplaces Type Gas Log, Living Room
Fireplace true
Appliance Dishwasher, Electric Range, Gas Water Heater, Microwave
Exterior
Garage Spaces 2.0
Fence Fenced
Community Features Dog Park, Outdoor Pool, Picnic Area, Playground, Pond, Sidewalks, Street Lights
Garage true
Building
Foundation Slab
Sewer Public Sewer
Water City
Architectural Style Transitional
Level or Stories Two
Structure Type Brick Partial, Vinyl
New Construction false
Construction Status Completed
Schools
Elementary Schools Barnette
Middle Schools Francis Bradley
High Schools Hopewell
Others
HOA Name Cedar Management
Restrictions No Representation
Special Listing Condition None
Read Less
Want to know what your home might be worth? Contact us for a FREE valuation!

Our team is ready to help you sell your home for the highest possible price ASAP
© 2024 Listings courtesy of Canopy MLS as distributed by MLS GRID. All Rights Reserved.
Bought with Chantal Donofrio • Premier South






