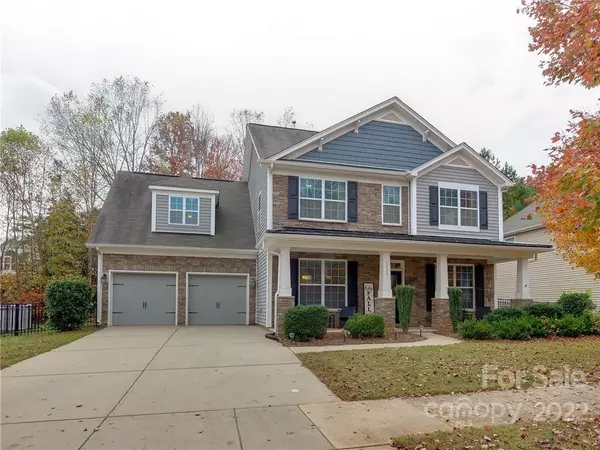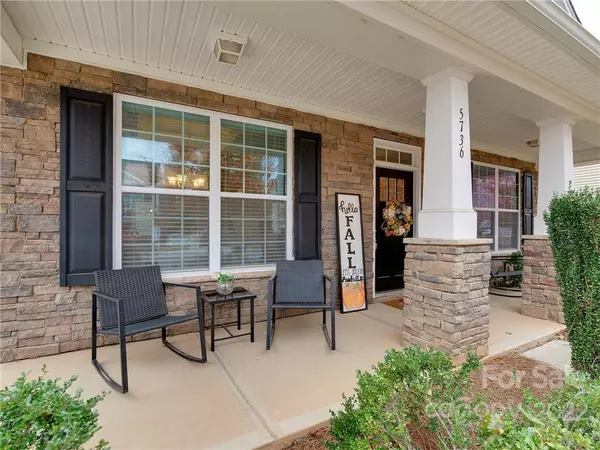$460,000
$460,000
For more information regarding the value of a property, please contact us for a free consultation.
5736 Mcdowell Run DR Huntersville, NC 28078
4 Beds
3 Baths
2,517 SqFt
Key Details
Sold Price $460,000
Property Type Single Family Home
Sub Type Single Family Residence
Listing Status Sold
Purchase Type For Sale
Square Footage 2,517 sqft
Price per Sqft $182
Subdivision Riverdale
MLS Listing ID 3920122
Sold Date 01/06/23
Bedrooms 4
Full Baths 2
Half Baths 1
Construction Status Completed
HOA Fees $19
HOA Y/N 1
Abv Grd Liv Area 2,517
Year Built 2013
Lot Size 7,840 Sqft
Acres 0.18
Lot Dimensions per tax records
Property Description
Adorable home sweet home welcomes you at the rocking chair front porch with brick exterior. Walking into the front door, an entry hall flanked with formal dining room and dedicated office with french doors. Additional trim and wainscoting, butler's pantry, and a chef's kitchen gracefully compliment the gleaming hardwood floors and spa-like colored walls. Upstairs, generous secondary bedrooms and closets, and a large bonus/bedroom offer plenty of flexible living space. Primary bedroom spacious enough for a king bed and additional seating area, plus ensuite bath with garden tub and separate standing shower. Fully fenced backyard with extensive hardscape, covered patio, and flat grassy area provides a perfect environment for ideal outdoor living!
Location
State NC
County Mecklenburg
Zoning R
Interior
Interior Features Attic Stairs Pulldown, Breakfast Bar, Cable Prewire, Drop Zone, Entrance Foyer, Vaulted Ceiling(s), Walk-In Closet(s)
Heating Central, Forced Air, Natural Gas, Zoned
Cooling Ceiling Fan(s), Zoned
Flooring Carpet, Hardwood, Tile, Vinyl
Fireplaces Type Gas, Gas Log, Great Room
Fireplace true
Appliance Dishwasher, Electric Range, Gas Water Heater, Microwave, Plumbed For Ice Maker
Exterior
Garage Spaces 2.0
Fence Fenced
Community Features Picnic Area, Playground, Sidewalks, Street Lights
Utilities Available Cable Available, Gas
Waterfront Description None
Roof Type Composition
Garage true
Building
Lot Description Other - See Remarks
Foundation Slab
Sewer Public Sewer
Water City
Level or Stories Two
Structure Type Brick Partial, Vinyl
New Construction false
Construction Status Completed
Schools
Elementary Schools Barnette
Middle Schools Francis Bradley
High Schools Hopewell
Others
HOA Name Hawthorne Management
Restrictions Other - See Remarks
Special Listing Condition None
Read Less
Want to know what your home might be worth? Contact us for a FREE valuation!

Our team is ready to help you sell your home for the highest possible price ASAP
© 2024 Listings courtesy of Canopy MLS as distributed by MLS GRID. All Rights Reserved.
Bought with Eve Davis • Dickens Mitchener & Associates Inc






