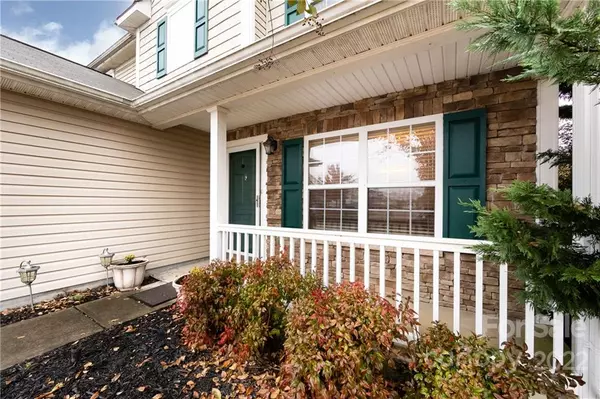$365,000
$399,000
8.5%For more information regarding the value of a property, please contact us for a free consultation.
1739 Rustic Arch WAY Huntersville, NC 28278
4 Beds
3 Baths
1,838 SqFt
Key Details
Sold Price $365,000
Property Type Single Family Home
Sub Type Single Family Residence
Listing Status Sold
Purchase Type For Sale
Square Footage 1,838 sqft
Price per Sqft $198
Subdivision Cabarrus Crossing
MLS Listing ID 3917537
Sold Date 12/09/22
Style Traditional
Bedrooms 4
Full Baths 2
Half Baths 1
Construction Status Completed
HOA Fees $39/qua
HOA Y/N 1
Abv Grd Liv Area 1,838
Year Built 2005
Lot Size 9,583 Sqft
Acres 0.22
Property Description
This beautiful 2 Story 4 BR Home is located in sought after Cabarrus Crossings. Amazing features include Formal Dining Room, 5" Custom Plank Hardwood Floors, 2" Faux Blinds, Updated Basin Powder Room, Beautiful Kitchen Cabinets w/Back Splash, Fireplace w/ Gas Logs, Hidden Storage Area, and HW Stairs. The upstairs includes Large Primary Bedroom with a custom shower and bathroom. Large backyard equipped with a custom screened in deck over looking the low voltage outdoor lighting.
Cabarrus County Schools! Conveniently located off Hwy 73 between I-77 and I-85. Amenities include Swimming Pool and Playground
Location
State NC
County Cabarrus
Zoning LDR
Interior
Interior Features Attic Stairs Pulldown, Cable Prewire, Garden Tub
Heating Central, Forced Air, Natural Gas
Cooling Ceiling Fan(s)
Flooring Wood
Fireplaces Type Outside
Appliance Dishwasher, Disposal, Electric Cooktop, Electric Oven, Electric Range, Electric Water Heater, Exhaust Fan, Microwave, Oven, Plumbed For Ice Maker
Exterior
Garage Spaces 2.0
Fence Fenced
Community Features Clubhouse, Outdoor Pool, Playground, Recreation Area
Waterfront Description None
Garage true
Building
Foundation Slab
Sewer Public Sewer
Water City
Architectural Style Traditional
Level or Stories Two
Structure Type Vinyl
New Construction false
Construction Status Completed
Schools
Elementary Schools W.R. Odell
Middle Schools Harris
High Schools Cox Mill
Others
HOA Name CSI
Acceptable Financing Cash, Conventional, FHA, VA Loan
Listing Terms Cash, Conventional, FHA, VA Loan
Special Listing Condition None
Read Less
Want to know what your home might be worth? Contact us for a FREE valuation!

Our team is ready to help you sell your home for the highest possible price ASAP
© 2024 Listings courtesy of Canopy MLS as distributed by MLS GRID. All Rights Reserved.
Bought with George Kypreos • Keller Williams South Park






