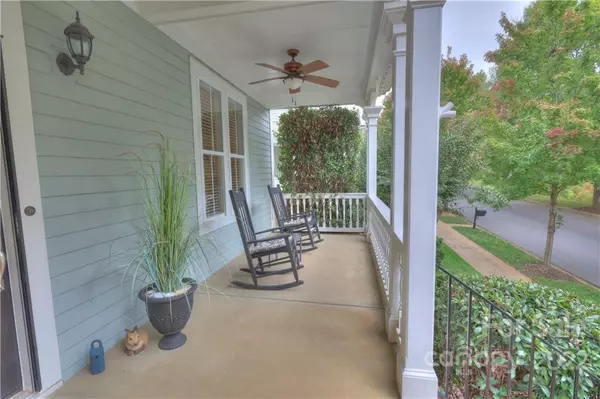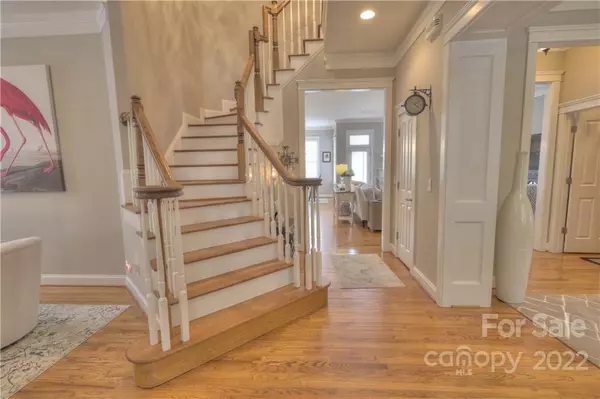$595,000
$599,900
0.8%For more information regarding the value of a property, please contact us for a free consultation.
15430 Waterfront DR Huntersville, NC 28078
4 Beds
3 Baths
2,891 SqFt
Key Details
Sold Price $595,000
Property Type Single Family Home
Sub Type Single Family Residence
Listing Status Sold
Purchase Type For Sale
Square Footage 2,891 sqft
Price per Sqft $205
Subdivision Monteith Park
MLS Listing ID 3905848
Sold Date 12/06/22
Style Charleston
Bedrooms 4
Full Baths 2
Half Baths 1
Construction Status Completed
Abv Grd Liv Area 2,891
Year Built 2006
Lot Size 5,662 Sqft
Acres 0.13
Property Description
Back on the market through no fault of the sellers. Gorgeous Charleston Style home with spacious covered front porch complete with fans and lighting and balcony overlooking the community walking trails. Enter the gracious foyer with custom trim throughout the main level. Beautifully maintained hardwood floors throughout entire home. Freshly painted a neutral airy gray with tons of natural light. Family room flows into the ample breakfast area and massive kitchen. Cabinets for days and tons of counterspace as well as stainless steel appliances, double ovens and gas range. The fully fenced backyard is large for Monteith Park. Tons of flat green area for entertaining as well as oversized patio in backyard. Detached backload true two car garage with massive amount of above garage attic storage. Attic storage in house as well.
Walkable to Monteith Park's community pool and playground. Check out the virtual tour: https://my.matterport.com/show/?m=vokynL6EEc3&brand=0
Location
State NC
County Mecklenburg
Zoning NR
Interior
Interior Features Garden Tub, Kitchen Island, Open Floorplan, Pantry
Heating Central, Forced Air, Natural Gas
Flooring Wood
Fireplaces Type Family Room, Gas Log
Appliance Dishwasher, Disposal, Double Oven, Gas Cooktop, Gas Water Heater
Exterior
Garage Spaces 2.0
Fence Fenced
Community Features Clubhouse, Outdoor Pool, Playground, Recreation Area, Walking Trails
Roof Type Shingle
Garage true
Building
Lot Description Level
Foundation Crawl Space
Sewer Public Sewer
Water City
Architectural Style Charleston
Level or Stories Two
Structure Type Fiber Cement
New Construction false
Construction Status Completed
Schools
Elementary Schools Huntersville
Middle Schools Bailey
High Schools William Amos Hough
Others
HOA Name CSI Property Management
Acceptable Financing Cash, Conventional, FHA, VA Loan
Listing Terms Cash, Conventional, FHA, VA Loan
Special Listing Condition None
Read Less
Want to know what your home might be worth? Contact us for a FREE valuation!

Our team is ready to help you sell your home for the highest possible price ASAP
© 2024 Listings courtesy of Canopy MLS as distributed by MLS GRID. All Rights Reserved.
Bought with Brian Morris • Keller Williams South Park






