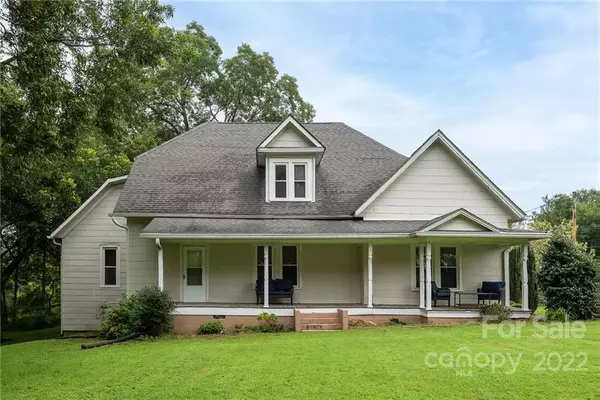$270,000
$280,000
3.6%For more information regarding the value of a property, please contact us for a free consultation.
3603 Harmony HWY Harmony, NC 28634
6 Beds
2 Baths
2,882 SqFt
Key Details
Sold Price $270,000
Property Type Single Family Home
Sub Type Single Family Residence
Listing Status Sold
Purchase Type For Sale
Square Footage 2,882 sqft
Price per Sqft $93
MLS Listing ID 3896733
Sold Date 12/08/22
Style Farmhouse
Bedrooms 6
Full Baths 2
Construction Status Completed
Abv Grd Liv Area 2,882
Year Built 1947
Lot Size 0.900 Acres
Acres 0.9
Lot Dimensions 123x226x129x228
Property Sub-Type Single Family Residence
Property Description
Been looking for a gorgeous farmhouse? The original kind...with original shiplap/wood floors/ large bedrooms/porches on both sides/a deep back yard with a swing/fire pit/chicken coop/ room for gardens & so much privacy? THIS IS IT, and it's just outside of Harmony town limit. With just shy of 3,000SF, you will find 6 bedrooms, 2 baths & so much space around each turn. Wide plank wood floors along with new LVP flooring, updated baths, yet still has the feel of old charm. Four bedrooms on the main floor, two have org. fireplaces that are closed up. One is used as a playroom, another could be an office/bedroom. HUGE, bright, & open eat-in kitchen. Mud & Laundry Room also leads outside. Keeping room/hallway with large utility/pantry closet. 2nd level leads to more shiplap, painted wood floors, a large 5th bedroom, hall bathroom & hall leading to the HUGE master bedroom w/sitting areas & walk-in closet. New paint, new LVP in Family Room & Nursery upstairs, New Lower level AC July 2022.
Location
State NC
County Iredell
Zoning R20
Rooms
Basement Exterior Entry
Main Level Bedrooms 4
Interior
Interior Features Attic Other
Heating Heat Pump
Cooling Ceiling Fan(s), Heat Pump
Flooring Carpet, Laminate, Vinyl, Wood
Fireplace true
Appliance Dishwasher, Electric Oven, Electric Range, Electric Water Heater, Microwave, Oil Water Heater, Plumbed For Ice Maker, Refrigerator, Self Cleaning Oven
Laundry Electric Dryer Hookup, Laundry Room, Main Level
Exterior
Exterior Feature Other - See Remarks
Carport Spaces 2
Waterfront Description None
Roof Type Shingle
Street Surface Asphalt, Paved
Accessibility Two or More Access Exits, Bath Low Mirrors, Hall Width 36 Inches or More, Kitchen 60 Inch Turning Radius
Porch Covered, Front Porch, Side Porch
Building
Lot Description Level, Private, Sloped, Wooded
Foundation Crawl Space, Other - See Remarks
Sewer Public Sewer
Water City
Architectural Style Farmhouse
Level or Stories Two
Structure Type Asbestos, Wood
New Construction false
Construction Status Completed
Schools
Elementary Schools Harmony
Middle Schools North Iredell
High Schools North Iredell
Others
Restrictions No Restrictions
Acceptable Financing Cash, Conventional
Listing Terms Cash, Conventional
Special Listing Condition None
Read Less
Want to know what your home might be worth? Contact us for a FREE valuation!

Our team is ready to help you sell your home for the highest possible price ASAP
© 2025 Listings courtesy of Canopy MLS as distributed by MLS GRID. All Rights Reserved.
Bought with Non Member • MLS Administration





