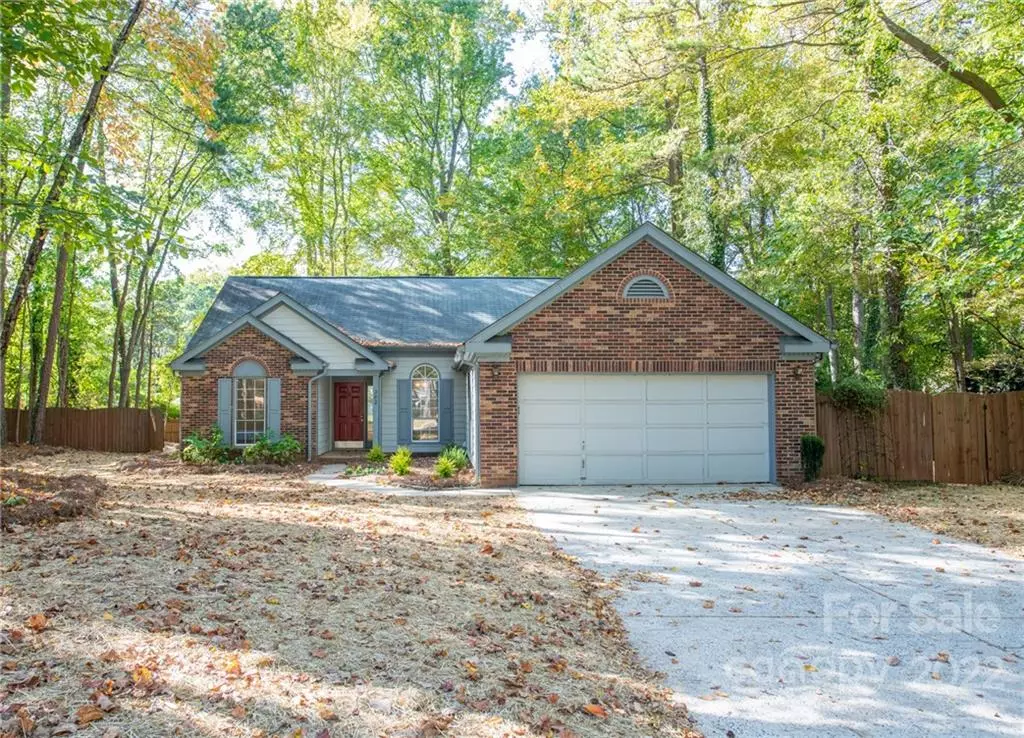$330,000
$365,000
9.6%For more information regarding the value of a property, please contact us for a free consultation.
202 Aurora LN Huntersville, NC 28078
3 Beds
2 Baths
1,355 SqFt
Key Details
Sold Price $330,000
Property Type Single Family Home
Sub Type Single Family Residence
Listing Status Sold
Purchase Type For Sale
Square Footage 1,355 sqft
Price per Sqft $243
Subdivision Shepherds Vineyard
MLS Listing ID 3915024
Sold Date 11/28/22
Bedrooms 3
Full Baths 2
Construction Status Completed
HOA Fees $4/ann
HOA Y/N 1
Abv Grd Liv Area 1,355
Year Built 1989
Lot Size 0.340 Acres
Acres 0.34
Lot Dimensions 0.34
Property Description
Check out this adorable ranch w/ split bedroom plan that is located on a third of an acre, cul-de-sac lot in a community w/ NO HOA...this one has it all!!! Covered front stoop leads into the tiled foyer. Straight ahead is the spacious family room w/ vaulted ceilings & brick hearth fireplace. Glass doors lead to the patio & completely fenced in rear yard w/ both trees for privacy & open space for the dog to run or yard games! Off the family room is the dining area & kitchen. Granite counters; glass subway tile backsplash; & stainless microwave, dishwasher plus range w/ smooth cooktop. The primary suite is generous in size w/ vaulted ceilings & two closets. En suite bath w/ dual vanity, garden tub, separate shower & water closet plus the walk-in closet. On the opposite side of the home you'll find two secondary bedrooms plus the hall bath w/ linen closet for storage. This is a wonderful opportunity to get into a highly desired school district without the steep price tag! WELCOME HOME!
Location
State NC
County Mecklenburg
Zoning GR
Rooms
Main Level Bedrooms 3
Interior
Interior Features Breakfast Bar, Cable Prewire, Garden Tub, Open Floorplan, Split Bedroom, Vaulted Ceiling(s), Walk-In Closet(s)
Heating Central, Forced Air, Natural Gas
Cooling Ceiling Fan(s)
Flooring Tile, Vinyl
Fireplaces Type Great Room
Fireplace true
Appliance Dishwasher, Dryer, Electric Oven, Electric Range, Gas Water Heater, Microwave, Refrigerator, Washer
Exterior
Garage Spaces 2.0
Fence Fenced
Utilities Available Cable Available
Roof Type Composition
Garage true
Building
Lot Description Cul-De-Sac, Level, Wooded
Foundation Slab
Sewer Public Sewer
Water City
Level or Stories One
Structure Type Brick Partial, Hardboard Siding
New Construction false
Construction Status Completed
Schools
Elementary Schools Huntersville
Middle Schools Bailey
High Schools William Amos Hough
Others
Acceptable Financing Cash, Conventional, FHA, VA Loan
Listing Terms Cash, Conventional, FHA, VA Loan
Special Listing Condition None
Read Less
Want to know what your home might be worth? Contact us for a FREE valuation!

Our team is ready to help you sell your home for the highest possible price ASAP
© 2025 Listings courtesy of Canopy MLS as distributed by MLS GRID. All Rights Reserved.
Bought with George Kypreos • Keller Williams South Park





