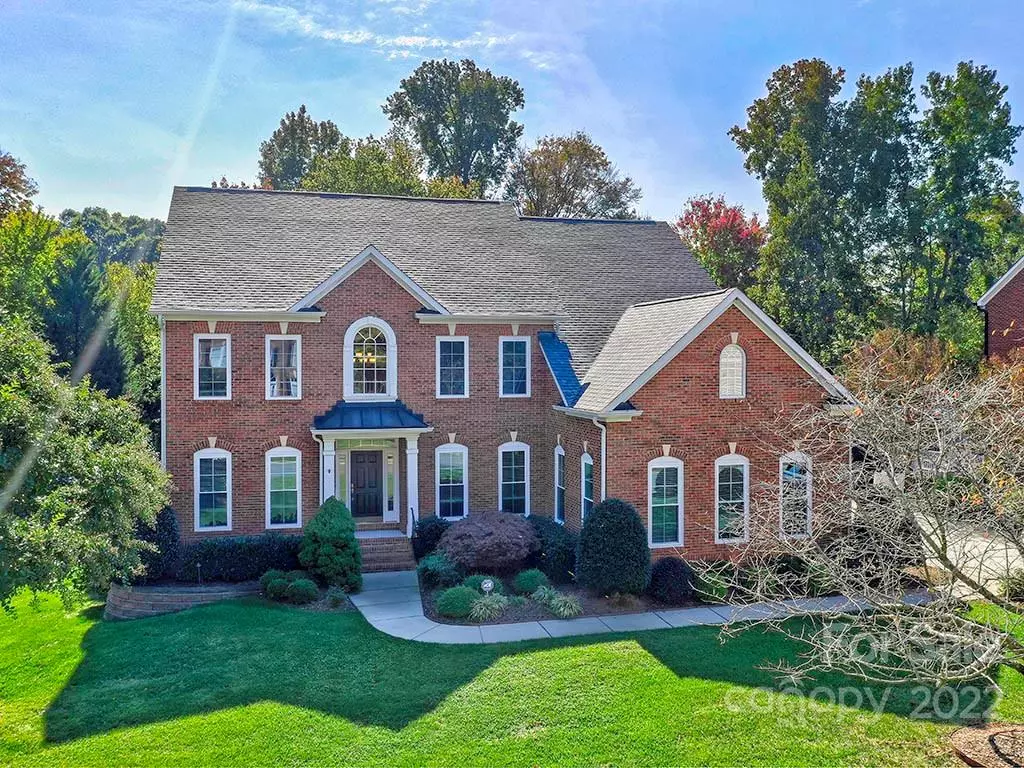$875,000
$929,900
5.9%For more information regarding the value of a property, please contact us for a free consultation.
10506 Cobb CT Huntersville, NC 28078
5 Beds
5 Baths
5,264 SqFt
Key Details
Sold Price $875,000
Property Type Single Family Home
Sub Type Single Family Residence
Listing Status Sold
Purchase Type For Sale
Square Footage 5,264 sqft
Price per Sqft $166
Subdivision The Hamptons
MLS Listing ID 3915016
Sold Date 11/15/22
Style Traditional
Bedrooms 5
Full Baths 4
Half Baths 1
HOA Fees $44
HOA Y/N 1
Abv Grd Liv Area 3,846
Year Built 2001
Lot Size 0.400 Acres
Acres 0.4
Lot Dimensions .40
Property Description
Truly stunning 5 bedroom 4 and 1/2 bath basement home w/ 3 car garage in The Hamptons. Main level includes dining room, living room, beautiful 2 story great room w/ a panoramic backyard view, laundry room & large eat-in kitchen. Upper level has 5 bedrooms or 4 bedrooms & bonus room + 3 full baths. Amazing and large finished basement which walks out to a level yard includes rec room, full bath & great storage! Updates include tankless water heater (2019), roof (2020), fiber cement siding and new windows (2021, except for three), Lutron lighting system to entire home. Home is situated in a cul-de-sac & walking distance to one of the two Hampton pools and playgrounds. Also, within walking distance to North Meck Park. The Hamptons neighborhood has many amenities which include: 2 pools, 4 tennis courts, 2 playgrounds, sand volleyball, and soccer field. Home has beautiful landscaping and full house irrigation! Close proximity to Birkdale Village, shops, & highways! Come see this home today!
Location
State NC
County Mecklenburg
Zoning GR
Rooms
Basement Basement
Interior
Interior Features Built-in Features, Cable Prewire, Tray Ceiling(s), Walk-In Closet(s)
Heating Central, Forced Air, Natural Gas
Cooling Ceiling Fan(s)
Flooring Carpet, Hardwood, Tile
Fireplaces Type Fire Pit, Gas Log, Great Room
Fireplace true
Appliance Double Oven, Electric Cooktop, Gas Water Heater, Microwave, Plumbed For Ice Maker
Exterior
Exterior Feature Fire Pit, In-Ground Irrigation
Utilities Available Gas
Roof Type Shingle
Building
Lot Description Cul-De-Sac
Sewer Public Sewer
Water City
Architectural Style Traditional
Level or Stories Two
Structure Type Brick Partial, Fiber Cement
New Construction false
Schools
Elementary Schools Huntersville
Middle Schools Bailey
High Schools William Amos Hough
Others
HOA Name Cedar Management
Acceptable Financing Cash, Conventional, FHA, VA Loan
Listing Terms Cash, Conventional, FHA, VA Loan
Special Listing Condition None
Read Less
Want to know what your home might be worth? Contact us for a FREE valuation!

Our team is ready to help you sell your home for the highest possible price ASAP
© 2024 Listings courtesy of Canopy MLS as distributed by MLS GRID. All Rights Reserved.
Bought with Jackie Kersey • Realty ONE Group Select






