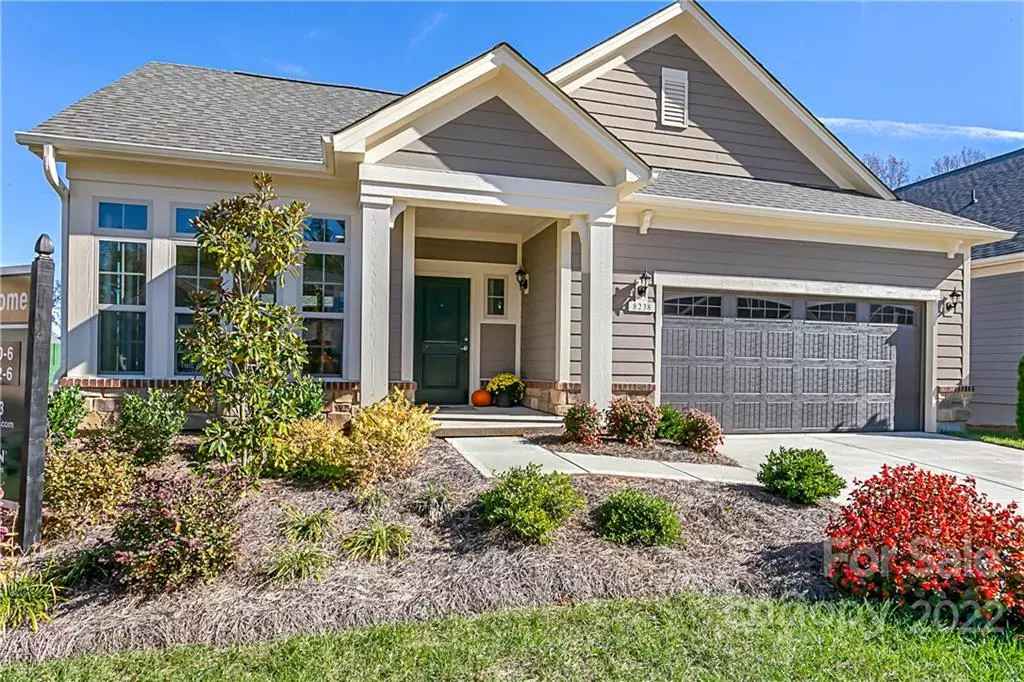$570,000
$565,000
0.9%For more information regarding the value of a property, please contact us for a free consultation.
8238 Parknoll DR Huntersville, NC 28078
3 Beds
3 Baths
2,883 SqFt
Key Details
Sold Price $570,000
Property Type Single Family Home
Sub Type Single Family Residence
Listing Status Sold
Purchase Type For Sale
Square Footage 2,883 sqft
Price per Sqft $197
Subdivision The Courtyards Of Huntersville
MLS Listing ID 3897712
Sold Date 10/24/22
Style Arts and Crafts
Bedrooms 3
Full Baths 3
Construction Status Completed
HOA Fees $395/mo
HOA Y/N 1
Abv Grd Liv Area 1,752
Year Built 2016
Lot Size 9,583 Sqft
Acres 0.22
Property Description
Unique on the market--an EPCON home at this price point!!! Enjoy entertaining or just relaxing in this low maintenance, gorgeous home. This former model home is move-in ready, pristine. Upgrades throughout, including deluxe kitchen, contemporary lighting and dimmers, melamine shelving, hardwood floors, office/den, electronic skylights, large laundry room with cabinetry, blinds throughout. Lots of natural light everywhere. Large raised trex deck plus a screened-in porch. Lower level contains a full kitchenette with bar seating, space for pool table or ping pong, and a large TV/sofa area, extra bedroom and bath, and sliding doors to back patio. Home overlooks a natural area with pond. Amenities include clubhouse with exercise room and pool. 55+ Community. Exterior of the home, pest control, home insurance, and landscaping are maintained by the HOA. Location is in the heart of the Lake Norman area, convenient to shopping, restaurants, and medical. Only 14.5 miles from downtown Charlotte.
Location
State NC
County Mecklenburg
Zoning Resident
Rooms
Basement Basement, Exterior Entry, Partially Finished
Main Level Bedrooms 2
Interior
Interior Features Attic Stairs Pulldown, Cable Prewire, Kitchen Island, Open Floorplan, Tray Ceiling(s), Vaulted Ceiling(s), Walk-In Closet(s)
Heating Central, Heat Pump, Zoned
Cooling Ceiling Fan(s), Heat Pump, Zoned
Flooring Carpet, Hardwood, Tile, Vinyl
Fireplaces Type Gas Vented, Great Room
Fireplace true
Appliance Dishwasher, Disposal, Double Oven, Electric Water Heater, ENERGY STAR Qualified Refrigerator, Exhaust Fan, Gas Cooktop, Microwave, Plumbed For Ice Maker, Self Cleaning Oven
Exterior
Exterior Feature In-Ground Irrigation, Lawn Maintenance
Garage Spaces 2.0
Community Features Fifty Five and Older, Clubhouse, Fitness Center, Outdoor Pool, Pond, Sidewalks, Street Lights, Walking Trails
Utilities Available Cable Available, Gas
Roof Type Shingle
Garage true
Building
Lot Description Cleared, Other - See Remarks, Sloped
Foundation Slab
Builder Name EPCON
Sewer Public Sewer
Water City
Architectural Style Arts and Crafts
Level or Stories One
Structure Type Hardboard Siding, Stone Veneer
New Construction false
Construction Status Completed
Schools
Elementary Schools Unspecified
Middle Schools Unspecified
High Schools Unspecified
Others
HOA Name Cusick
Senior Community true
Restrictions Architectural Review,Signage,Subdivision
Acceptable Financing Cash, Conventional, FHA
Listing Terms Cash, Conventional, FHA
Special Listing Condition None
Read Less
Want to know what your home might be worth? Contact us for a FREE valuation!

Our team is ready to help you sell your home for the highest possible price ASAP
© 2024 Listings courtesy of Canopy MLS as distributed by MLS GRID. All Rights Reserved.
Bought with Billy Race • Realty ONE Group Select






